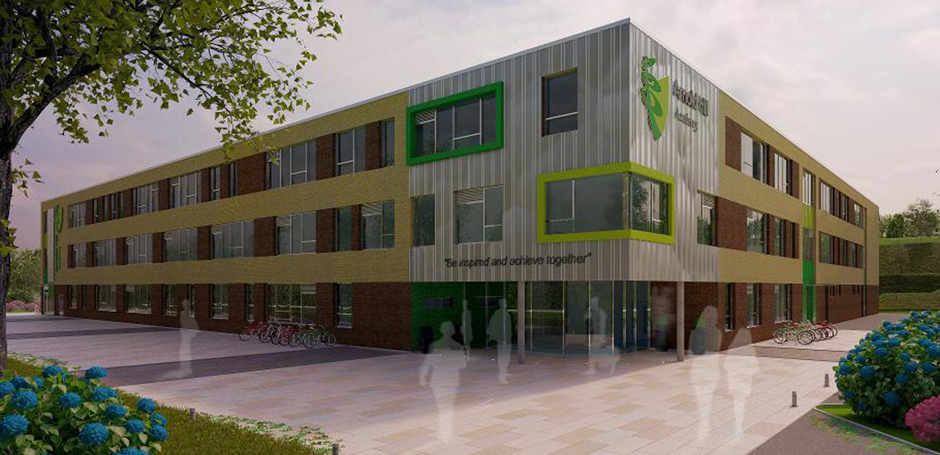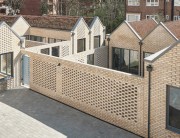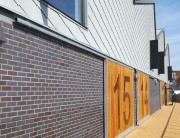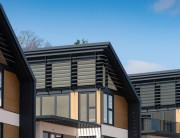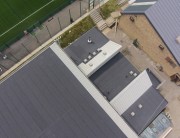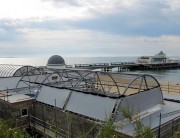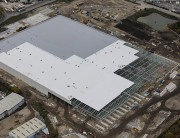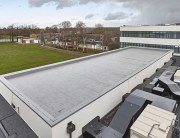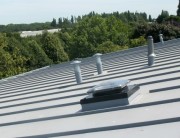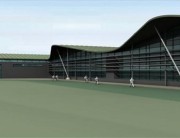A common purpose at Arnold Hill Academy
Project: Arnold Hill Academy
Client: Arnold Hill Academy and the Education Funding Agency
Architect: IID Architects
Contractor: Wates Construction
Roofing contractors: Advanced Roofing
Waterproofing membrane: IKO Armourplan P
The project
The £14m Arnold Hill Academy is part of the Priority School Building Programme (PSBP) and is being constructed adjacent to the existing school in Nottingham, which will thereafter be demolished. The new Academy’s 3,570m2 flat roof covers 8,200m2 of replacement teaching space, science labs, an indoor sports hall and a drama studio.
Challenge
SIG Design & Technology became involved in this project as part of their Roofing Design Services Partnership, whereby they are mandated under a bespoke framework agreement to find the most cost effective and robust flat roof solution for projects across the Wates Group. SIG Design & Technology then work closely with Wates and their consultants and subcontractors to deliver full and impartial design and specification services, monitor accredited contractors and supply a single point guarantee.
In this case the new three-storey academy building was to be constructed using Wates’ ADAPT. The short programme called for the roof package to be completed early as part of the project critical path to ensure early weather tightness and support the progress of other trades.
In addition, as part of PSBP requirements, the roof to the sports hall, main hall and activity studio were required to comply with the 2015 performance standards of Building Bulletin 93 (BB93) in terms of rain noise and reverberation.
The Roof Construction – approaches and achievements
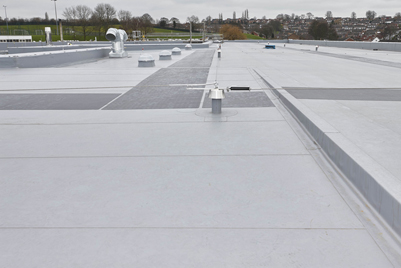 The combination of concrete plank and deep profile metal deck chosen for the design of the Academy suggested a single ply membrane, and SIG Design & Technology’s dedicated partnership team designed a cost efficient build up to include IKO Armourplan P and PSG membranes, IKO Enertherm ALU insulation board and associated VCL, acoustic mat and fixings.
The combination of concrete plank and deep profile metal deck chosen for the design of the Academy suggested a single ply membrane, and SIG Design & Technology’s dedicated partnership team designed a cost efficient build up to include IKO Armourplan P and PSG membranes, IKO Enertherm ALU insulation board and associated VCL, acoustic mat and fixings.
SIG’s own acoustic consultants confirmed a certified build up for the BB93 compliant elements of the roof and confirmed that a perforated deck would not be required to reduce reverberation to acceptable levels.
The project included a 3.5m change in roof height between elements of the structure, the upstand to which was originally to have been rendered, as is conventional practice. SIG Design & Technology suggested the team explore replacing the render with single ply, which removed not only an additional trade but also the interfaces between the two trades. Covering the upstand in single ply therefore had the additional benefit of assisting the project in achieving airtightness.
A partnership approach brings efficiencies
Working closely with IID, the architects of the new building, and co-ordinating with Wates own design portal, SIG Design & Technology produced 25 detailed drawings, plus thermal calculations, acoustic appraisal, condensation risk analysis and wind uplift calculations. DATAC Accredited Contractor Advanced Roofing installed the waterproofing to SIG’s specification. The roof also includes barrel vault and sunpipe rooflights. During installation SIG carried out regular quality control inspections and issued a single point guarantee on completion of the works.
David Moor, Associate at IID Architects with responsibility for Arnold Hill Academy, found the process of working with the SIG Design & Technology/Wates partnership very efficient. ‘It’s a very good, streamlined process – everyone knows what they’re doing. The benefit for us is how quickly the programme moves forward without delays… it saves a lot of time as you get to the solution more quickly,’ he said.
The roof construction and waterproofing was completed within an 8-week programme during November 2015. The new school building will be complete and ready for students in time for the start of the autumn 2016 term.
Arnold Hill Academy – common purpose case study
More information
SIG Design & Technology has put together an 8-step guide to identify the challenges and ensure that a roof’s design meets a building’s requirements. Called “#Perfect Roof”, the eight steps follow the process from product selection and design expertise through to full guarantees and planned maintenance. This know-how is just part of the service that is provided free to customers.
- Visit the IKO Armourplan product pages
- Learn more about the 8 steps to the #PerfectRoof
- Image IID Architects




