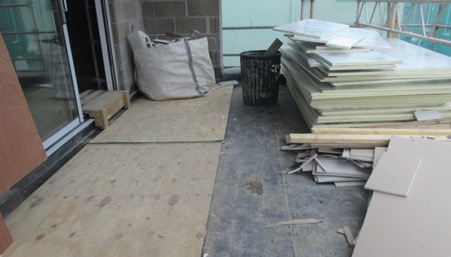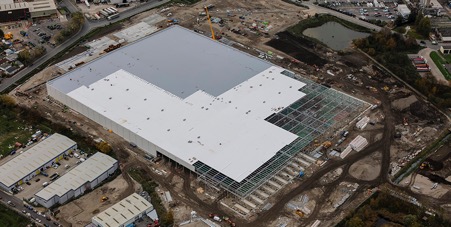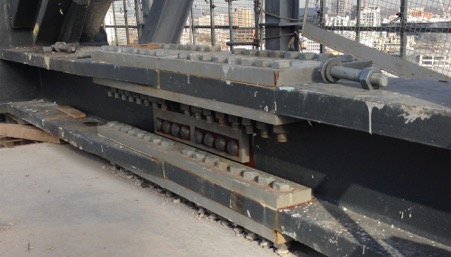The Flat Roof On Site
Flat Roof Checklist Part 5: Flat Roof Buildability – The Flat Roof On Site
In this last in the series investigating our checklist for flat roof specification we look at the four main buildability factors that address the commissioning and installation of the flat roof on your building.
In previous posts, we looked firstly at the client requirements, and how you can ensure that you meet the employer’s requirements for design life, guarantees and sustainability. We then went on to address the questions you should ask when considering how to design the roof, including aesthetics, structure and drainage, insulation, upstands and interfaces, what the budget is and which specification would most cost effectively meet these requirements.
Now we need to consider the delivery of the project, and ask which factors might have an impact on the successful installation of the flat roof.
Would you like a copy of the checklist to use yourself? You can download a copy here, or get in touch if you’d like some encapsulated ones with drywipe pens.
Q11: Programming of Flat Roofing
Envelope waterproofing will always be on the critical path of any construction project. How much time do you have to deliver your flat roof? If a large area of roofing is involved, installation can take considerable time and needs to commence early enough so as not to affect the remainder of the programme.
A good design team may be able to develop installation techniques that speed up the process of roof installation. For example, this 48,000m2 distribution centre roof was replaced in just four months using some innovative techniques and a partnership between ourselves, manufacturer IKO Polymeric and installers FK Group. Read about the innovative techniques here.
If a building must remain in use during the works, there can be restrictions on the type of products and techniques that can be used. With school roofs, for example, refurbishment can often be put off until the six-week summer break for this reason. However, some products, such as those with low VOC content or those that require very little scaffolding, can be installed whilst buildings are in use, such as on a primary school in Glasgow. Read about the project here.
Find out how critical the roof installation will be to the programme, and identify any constraints in building use which should be considered.
Q12: Sequencing of Flat Roofing Works
How can appropriate details be installed in the right order to ensure the guarantee can be met?
In Part 4 we discussed the importance of interfaces to the effective design of a flat roof. Thresholds are a classic example of how the incorrect sequencing of works can have severe consequences not only on the programme but also on the ability of your roofing installer to correctly install the roof system. If a door frame and threshold are installed before the threshold is waterproofed, the contractor may have very little access to carry out his work.
Sometimes things will take an unexpected turn on site, and it is wise to have a relationship with your roofing specialist which includes full technical support and monitoring on site to identify issues and deal with them if they arise. This is why our service takes you right through to the issuing of guarantees; so that in the unlikely event that good preparation is not enough, the team is on hand to resolve it.
A good example of this, albeit on a large scale, was the huge spliced trusses on the roof at 5 Broadgate in the City of London, where the bolts at the bottom of the trusses were unexpectedly cast into the concrete slab. A bespoke, hybrid waterproofing solution was developed with the architect, Ben Stuart of Make Architects, which provided a much more cost effective solution than breaking out the concrete. You can read about it, including all about waterproofing the spliced truss, in the case study here.
Speak to your roofing specialist to help identify any likely sequencing risk areas in your project, and include consideration of these in the specification. If possible you will want to make compromises now, to avoid more costly compromises on site.
Q13: Protection of the Flat Roof On Site
Aligned to the issue of sequencing is that of protection. A large area of flat roof can be used as a working platform for later stages in the work, or it may simply become an unintended magnet for materials, tools and storage. Which areas of your flat roof will need protection after the waterproofing has been installed?
You should also consider areas of the roof that will be visited for maintenance of either the roof itself or any plant, rainwater goods and other elements. How frequently will the roof be visited? Might it be vulnerable to unauthorised visitors?

Will your flat roof be used as a working platform?
Some materials are more vulnerable to damage after installation than others, and if damage occurs it can lead to the need for repair or replacement, with consequent impacts on aesthetics, bringing us right back to the start of our checklist.
Identify if your roof is likely to become an intended or unintended working platform, so that the specification can include the right protection measures and ensure the roof material is suitable for use in this way.
Q14: Cost of Construction, Maintenance and Protection
Now we’ve looked at the risks of the commissioning of the roofing project, we can consider the cost of any extended programme, additional prelims, protection and sequencing. Are there likely additional cost implications we can identify? This is the second consideration of cost in our checklist, and it enables us to ask: is that which has been specified, capable of being delivered? And if not, what changes do we need to make?
Take a Holistic Approach
A flat roof is a fantastic design feature in many a modern building, but sometimes specifiers fail to give it sufficient consideration. As a result, we come across the same simple mistakes again and again, mistakes that could so easily have been avoided. Flat roofs don’t have to be complicated, but they need to be considered correctly.
Making the right design decisions at the front end of the process will help you work with your roofing specialist to produce a robust, appropriate specification that is cost effective and unlikely to hold any nasty surprises on site.
In this guide we’ve taken you through fourteen key questions in our flat roof specifier checklist. If you ask yourself these questions at the start of your project, bring them to your meeting with us and discuss them with your colleagues, you’ll design a much better looking, more efficient and cost effective flat roof.
- If you’d like to find out more about our holistic approach to roof design, read this post or check out our 8 Steps to a Perfect Roof microsite for full details.
- If you have a flat roof project you’d like to discuss with us, please get in touch
- And if you like this post and would like us to send you similar blog posts about flat, green and metal roofing design, please click here to provide your email address.
How to get your Flat Roof Specifier Checklist
Would you like a copy of the checklist to use yourself? You can download a copy here, or get in touch if you’d like some encapsulated ones with drywipe pens delivered.













