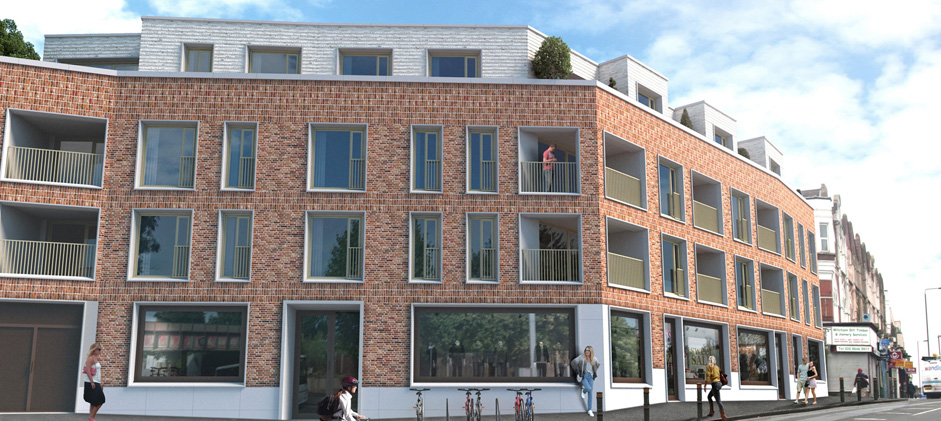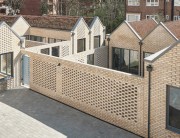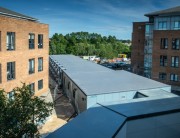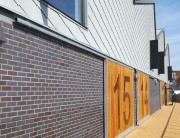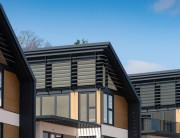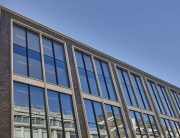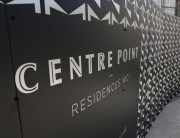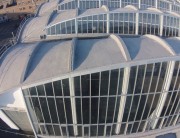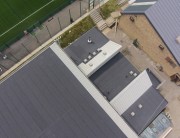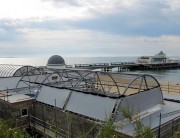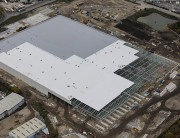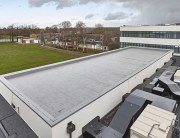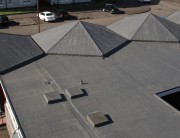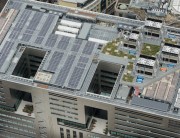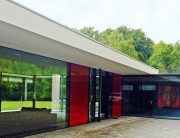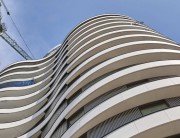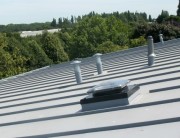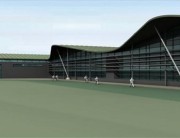Imperial Court
Project: Imperial Court
Developer: Featherstone Homes
Roofing contractors: AJ Lucas Ltd
Roof membrane systems:
IKO Armourplan PSG PVC single ply
IKO Permatec Hot Melt
Hydrostop AH+ liquid waterproofing
Situated on the trendy Streatham high street and only 17 minutes from Central London, Imperial Court has been designed to meet the growing need for well designed but affordable developments in the competitive London market.
Previously a collection of single-storey light industrial buildings, the area was most recently used as an MOT and repair centre specialising in the repair and servicing of coaches, buses and cars. Featherstone Homes’ flagship scheme, the site has been redeveloped into a gated development of 1, 2 and 3-bedroom apartments with undercroft parking and commercial units.
Three waterproofing solutions
Decisions regarding roofing specification should always be made on a project-by-project basis and one membrane will not necessarily meet the demands for the entire build. With a terraced area providing amenity space, balconies to each apartment and a flat roof area supporting solar panels, Imperial Court presented three distinct waterproofing areas. Each area necessitated a different solution.
Having worked with them on a previous project, Featherstone Homes had no hesitation in asking AJ Lucas Roofing Ltd to provide the solution and meet the high expectations for this project.
Antony Lucas Managing Director at AJ Lucas agrees “The fewer problems housing developers have on site the better. They want to work with companies who they can trust to supply and install the correct solution. It means they have one less thing to consider.”
AJ Lucas is a member of SIG’s Design & Technology Accredited Contractor (DATAC) scheme which trains contractors to have an on-going relationship with the products they work with and support them on site to deliver high quality projects. SIG Design & Technology is product agnostic and Antony knew it could provide the optimum mix of products needed for this project.
Main roof
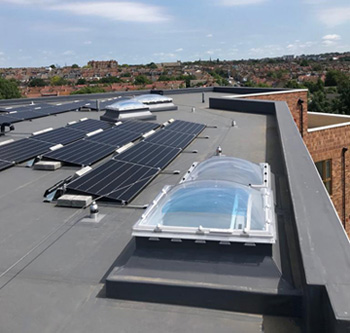 When working on a development such as Imperial Court it is essential to get the building waterproofed as soon as possible to allow follow on trades to progress. The main roof area has been designed as a warm roof construction waterproofed with a single ply bonded membrane. The flat roof also includes rooflights, external finish to the parapets and a series of solar panels.
When working on a development such as Imperial Court it is essential to get the building waterproofed as soon as possible to allow follow on trades to progress. The main roof area has been designed as a warm roof construction waterproofed with a single ply bonded membrane. The flat roof also includes rooflights, external finish to the parapets and a series of solar panels.
IKO Armourplan PSG membrane was specified as it is inherently suited to a fully bonded approach. The roof build-up comprises an 18mm plywood decking with VCL, a tapered insulation scheme designed by SIG based on U-values supplied by the architect and finished with the waterproofing membrane.
A J Lucas install tens of thousands of metres of single ply all over the UK every year, and they have the expertise to produce a high-quality finish. To complete the roof, they used their knowledge to create bespoke wall cappings using IKO Armourplan P in light grey to match the brickwork.
Working in tight spaces
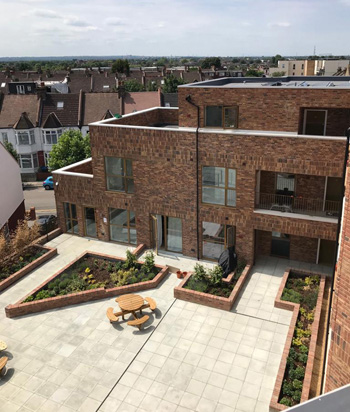 Each apartment had been designed with its own private balcony, all of which needed to be carefully waterproofed. Cold applied liquid membranes are particularly suited on projects with upstands, edge details, penetrations and terminations. They are ideal on balconies where a single ply solution would be difficult to detail neatly. Liquid waterproofing makes the job that much easier.
Each apartment had been designed with its own private balcony, all of which needed to be carefully waterproofed. Cold applied liquid membranes are particularly suited on projects with upstands, edge details, penetrations and terminations. They are ideal on balconies where a single ply solution would be difficult to detail neatly. Liquid waterproofing makes the job that much easier.
Hydrostop AH+ was specified for the balcony areas. The wet-on-wet cold applied liquid waterproofing system is extremely quick to install and contains no solvents or isocyanates. The product has virtually no fumes making it ideal when working in such a confined space.
Working on a concrete substrate with zero falls a tapered insulation scheme was installed first to ensure rainfall is directed to the outlet locations. After sealing the joints with a self-adhesive tape, the liquid waterproofing was then applied directly to the face of the insulation board.
Four larger balcony ground floor areas were waterproofed with an IKO Goldseal felt system. Installed over a tapered insulation to create the falls to the outlets with an IKO vapour control layer to the concrete substrate. Using this robust system allowed Featherstone Homes to lay decking on top, creating an outside living area.
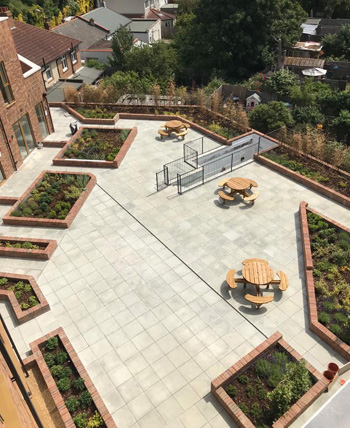 Terraced courtyard
Terraced courtyard
The final waterproofing area was the communal courtyard providing a play area and seating for residents. The terraced area required a robust system which could be overlaid with pedestals and paving slabs. IKO Permatec Hot Melt system proved the ideal solution.
IKO Permatec was chosen for its flexibility, strength and self-sealing properties. The characteristics of the membrane make it ideal for use on podium decks with concrete substrate and zero falls. With hot melt there is no need for a separate vapour. The membrane is applied as a hot liquid directly to the prepared structural deck to create a completely seamless, monolithic layer that will meet the design life of the building.
A complete service
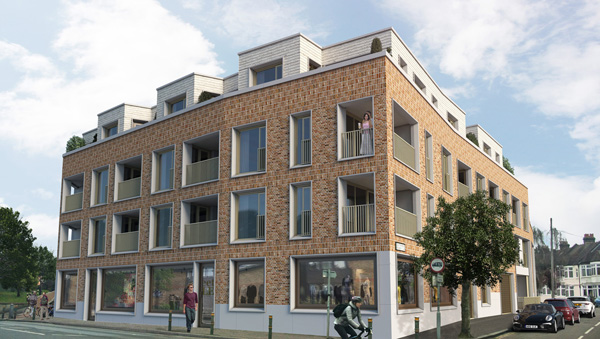 Antony Lucas describes working with SIG Design and Technology as a big family. “From product selection to getting the materials on site, SIG provide help every step of the way. Delivering building materials to a site situated off a busy high street can be problematic, but we knew SIG Tunbridge Wells roofing branch could meet the schedule and arrange the right lorries for the project.”
Antony Lucas describes working with SIG Design and Technology as a big family. “From product selection to getting the materials on site, SIG provide help every step of the way. Delivering building materials to a site situated off a busy high street can be problematic, but we knew SIG Tunbridge Wells roofing branch could meet the schedule and arrange the right lorries for the project.”
“When working on projects we know that we have the support from SIG and everybody works together. At AJ Lucas we want to bring young guys into the industry and give them the skills to work in this industry. Everyone who starts with us goes on an SIG training course to ensure they know how to install their products correctly and meet the high levels of workmanship required on each and every job.”
More information
SIG Design & Technology has put together an 8-step guide to identify the challenges and ensure that a roof’s design meets a building’s requirements. Called “#Perfect Roof”, the eight steps follow the process from product selection and design expertise through to full guarantees and planned maintenance. This know-how is just part of the service that is provided free to customers.
- Visit the Armourplan product pages
- Visit the Hydrostop AH+ liquid waterproofing product pages
- Visit the Permatec product pages
- Learn more about the 8 steps to the #PerfectRoof
- CGI images used with permission from Featherstone Homes




