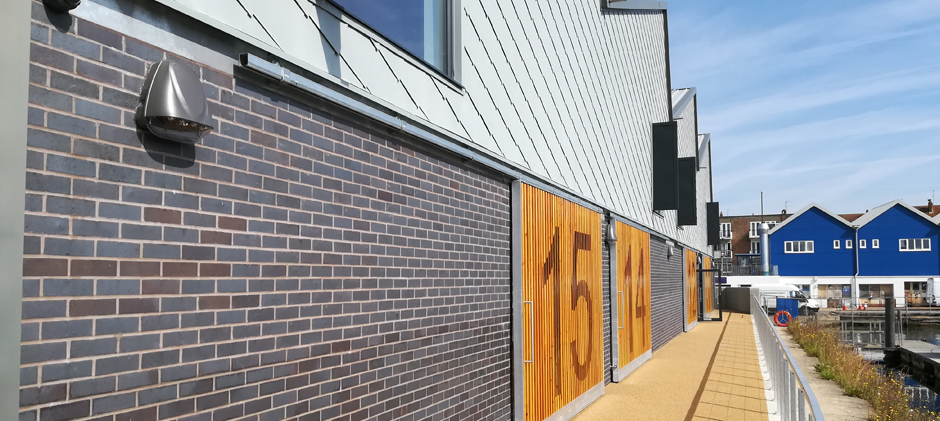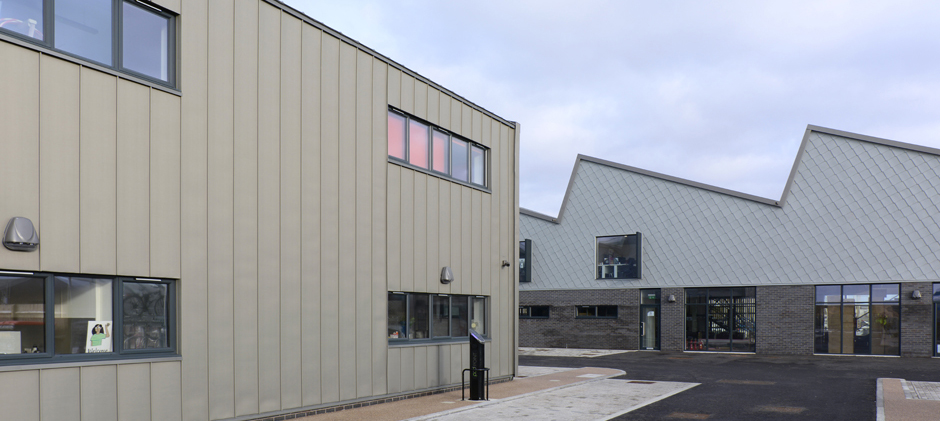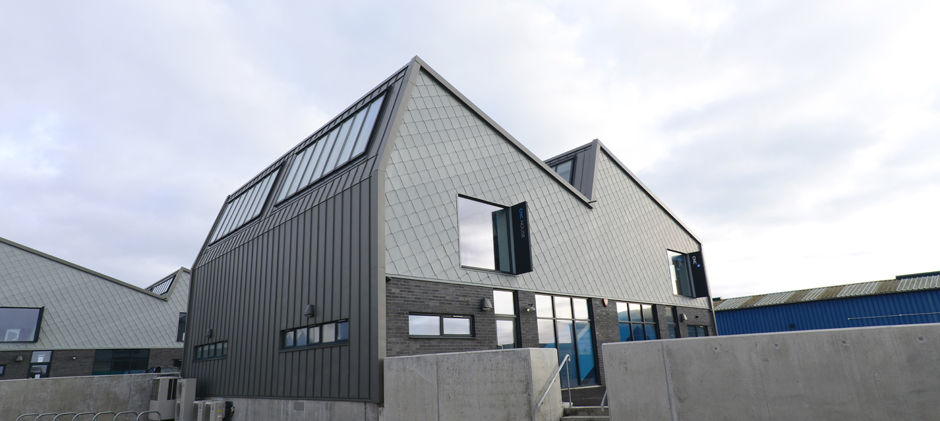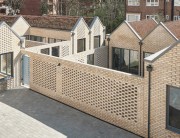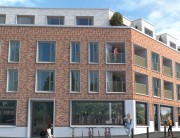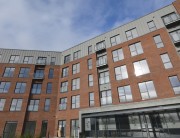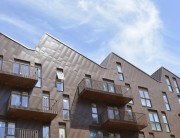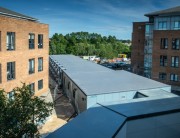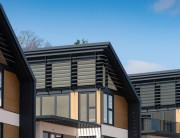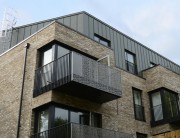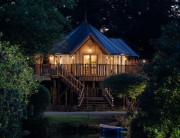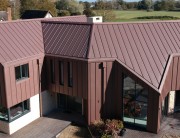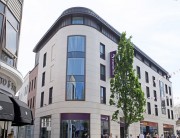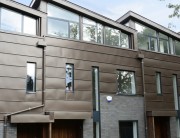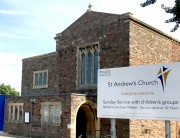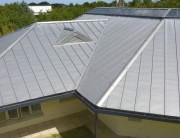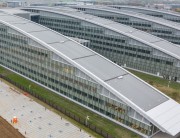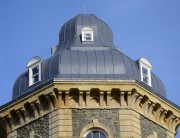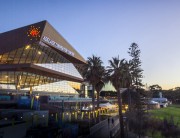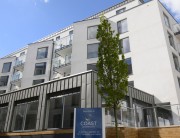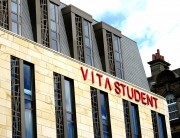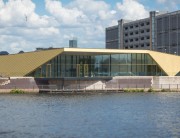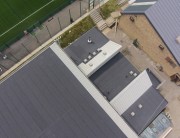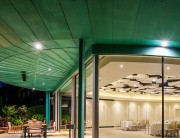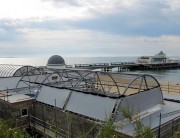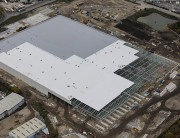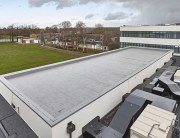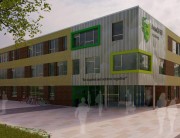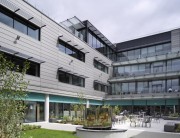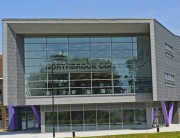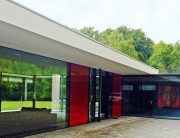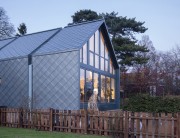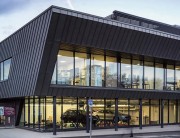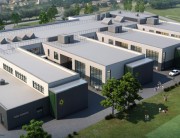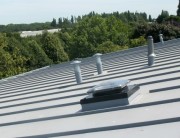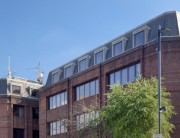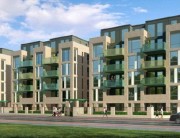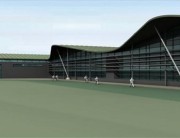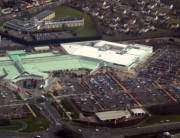Evocative Zinc Roofing and Shingle Cladding at Lady Bee Enterprise Centre
Project: Lady Bee Enterprise Centre, Shoreham Port
Client: Shoreham Port Authority
Architect: ECE Architecture
Main Contractor: Pillbeam Construction
Specialist Roofing and Cladding Contractor: Kingsley Specialist Roofing
Material: elZinc Slate Advance standing seam roofing, elZinc Crystal Shingles and Armourplan membrane gutters
Intro
A rather unusual group of light industrial units have appeared on the dockside at Shoreham Port, one of the largest cargo handling Trust ports on the south coast, located just four miles west of Brighton. We spoke to project architect Martin Gray, client Tim Hague and installer Arron Moore about the project.
About the project
The Lady Bee Enterprise Centre is one of three projects ECE Architecture are working on with Shoreham Port Authority, and it is the least conventional. Though a Design & Build project, it doesn’t look like the conventional set of light industrial units.
Brighton & Hove are known as a ‘digital cluster’ – a focal point of the tech industry, attracting investment and talent to the region. Both Brighton and Hove’s digital and travel economies are worth more than £1billion per annum, and the region needs to nurture small businesses in the area.
Client Tim Hague of Shoreham Port explains the main drivers for the project:
“Shoreham Port is a trust port, meaning we have a duty to boost the local economy and create jobs. We can do this by developing appropriate areas of our estate with commercial units for local businesses. Commercial space in the greater Brighton and Hove area is scarce. Shoreham Port is also an EcoPort and has recently achieved carbon neutral status. All developments within the port follow a template of high sustainability standards.”
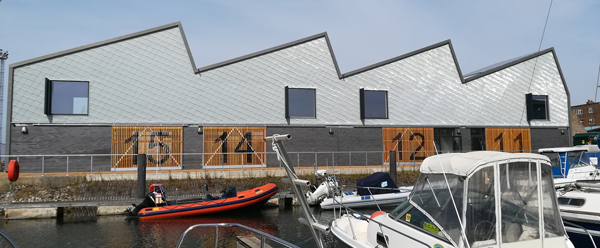
ECE Architecture designed the Enterprise Centre on a reclaimed site at the entrance to Shoreham Port. The fourteen B1 and B8 class commercial units are, developed from the Port’s good understanding of the unit sizes and specifications needed by SME’s. Arranged in three blocks, the individual units are flexible and can be combined, with mezzanine floors added, to allow the space to expand to a maximum of 18,000ft2.
This flexible arrangement of space and the unusual saw-tooth roof structure, grew out of the client’s wish for the project to act as a flagship development for the Port, complementing its corporate brand image and colours. Tim Hague explains:
“The development also sits next to our head office, and therefore needed to look fantastic, and be in keeping with the surroundings as well.
We wanted simple and versatile units that can be adapted throughout their lifespan for the changing market requirements. They have great headroom, and apertures appropriate for either smart reception glazing, or for roller shutters”.
Inspiration
Martin Gray, project architect at ECE Architecture, describes the inspiration for the unusual saw-tooth design and the choice of cladding.
“We wanted to do something different to a standard portal frame, but it was important to maximise the available space in the units,” he explains. “The scheme was also required to be BREEAM ‘Very Good’ so working with Delta Green [specialist environmental consultants], we produced a specification to include a well insulated building with PVs, electric charging points for cars, bicycle storage and other features helped to meet that requirement.”
Inspiration for the form came from this combination of necessity and the nautical and fishing heritage of the site:
- The saw-tooth roof profile allows for north lights (by Velfac) and the optimum number of solar panels on the south side, and evokes a wave form.
- The engineering brick façade with well-proportioned windows, and the standing seam roofing, which wraps down on the northern facades, creates a hard edge to the development and also evokes the hull of a ship, and
- The shingle cladding and ‘fisheye’ windows (by Shueco) are inspired by local industry, there is commercial fishing within the port and a number of fishmongers around the site.
Zinc standing seam and fish-scale cladding
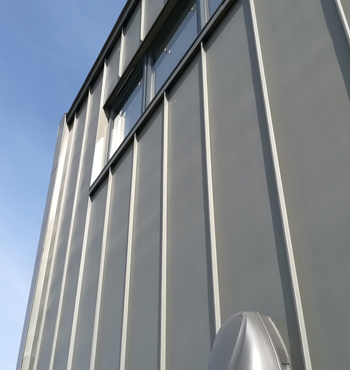 What about the use of Zinc? The site is set amongst metal-clad Port warehouses, and therefore metal cladding fits in well. Martin adds,
What about the use of Zinc? The site is set amongst metal-clad Port warehouses, and therefore metal cladding fits in well. Martin adds,
“We were always going to use a metal cladding system to reflect the industrial setting, but with a building like this there was an opportunity to suggest something non-standard.”
ECE Architecture had used zinc products supplied by SIG before, most recently at Northbrook College but Martin hadn’t used them on a project before. Zinc was a good product to specify due to the availability of colours and shingles, and given the coastal location.
The elZinc Advance range is suitable for areas of pollution or coastal sites where the protective coating provides a barrier to salt damage and allows the salt to be washed off so it cannot eat into the metal.
Main contractor Pilbeam Construction discussed the project with specialist installers Kingsley Specialist Roofing, who had also worked on Northbrook College, and with SIG Zinc & Copper’s Business Development Manager Paul Cousins. elZinc products would be a cost effective way to use zinc on the project, and the shingles could be made by elZinc in Spain.
The design team chose two colours of elZinc for the project. Matt Grey elZinc Slate Advance for the standing seam roofing, and pearl-grey elZinc Crystal provides an almost iridescent effect for the fish-scale shingles. elzinc Advance is especially suited to buildings on the coast; it has a protective coating that is both impermeable to salt damage and minimises the adhesion of salt and inorganic substances.
For a time the team considered a gold shingle, but the subtle distinction between Crystal and Slate, standing seam and shingles, provides just the right amount of contrast, and the natural timber sliding doors with their large unit numbers make a great contrast against the tones of the zinc and engineering brick.
Isn’t zinc normally a rather expensive choice of metal for industrial units? Martin agrees it can be, but not in this case.
“It is unusual, but elZinc is a cost-effective zinc option. We were able to make the business case for it, given that this was a flagship development. The guarantee also worked for the client, and the protective coating provides them with confidence that the scheme will look good for many years.”
Construction
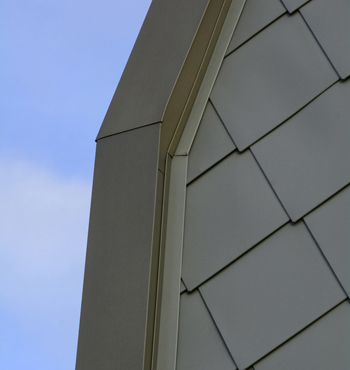 Although this was a Design & Build project, ECE were heavily involved in the construction phase of the project and were novated to Pilbeam Construction, with whom they have worked on many occasions.
Although this was a Design & Build project, ECE were heavily involved in the construction phase of the project and were novated to Pilbeam Construction, with whom they have worked on many occasions.
MD of Kingsley Specialist Roofing, Aaron Moore, describes the cladding construction, which was originally a Metdeck core with insulation, bracket and rails, all installed separately.
“We were able to propose the use of KingSpan Quadcore insulated panels instead of a board and rail system. These can be bought to size and installed in one go, which makes them a lot more cost effective – a gang of guys putting up one panel rather than several layers. The U-Values of Quadcore are also exceptional – enabling us to reduce the depth of insulation as well.”
The installation of the elZinc shingles was unusual,. Rather than vertically hung, they follow the 20 degree south-facing pitch of the saw-tooth roof. When close up to the structure, it is difficult even for experienced installers to be sure they are following the right line.
Kingsley Roofing worked with ECE Architecture to develop a small test area of the shingles and an efficient procedure of marking, to ensure the unusual angled installation was exact and not too time consuming to execute.
Working with SIG Zinc and Copper had another benefit, in that their sister company SIG Design & Technology was able to provide Armourplan single ply membrane for the project’s gutters. The gutters are an important part of the scheme as all drainage is internal – there are no external downpipes, adding to the crisp detailing. The relationship between SIG companies meant that the roof and cladding (including the Kingspan Quadcore panels) together with the gutters, could all be covered by a single system warrantee.
Exceeding expectations
The new Lady Bee Enterprise Centre has been very well received, and Martin and ECE are justifiably proud of the project.
“It’s exceeded our expectations – everyone is happy with it. When you’re given a brief for a small industrial project and work hard for something architecturally aesthetic and when a material gets approved too, it’s a great feeling. An added bonus is the shingles change colour over the duration of the day and reflect the water that surrounds the site.”
Arron Moore of Kingsley Specialist Roofing is very pleased with the outcome.
“I think it’s particularly stunning when you see it from the A259. The tenants love it, even in the winter, when high winds and rain, snow and ice which kept us off the roof at times. ECE have proved you can do anything with metals, if you have the imagination.”
Tim Hague of Shoreham Port concurs.
“The media, finance and tech companies we hoped to attract have loved it. These growing companies are using our building as part of their brand and identity. You can’t ask for more than that.”
Lady Bee Enterprise Centre case study
More information
SIG Design & Technology has put together an 8-step guide to identify the challenges and ensure that a roof’s design meets a building’s requirements. Called “#Perfect Roof”, the eight steps follow the process from product selection and design expertise through to full guarantees and planned maintenance. This know-how is just part of the service that is provided free to customers.
- Visit the elZinc product pages and downloads
- Find out about elZinc Shingles
- Use our Product Finder to choose the right metal for your project
- Learn more about the 8 steps to the #PerfectRoof
- Thinking about specifying coloured zinc? Talk to the experts! Click here to find out more about elZinc from SIG Zinc & Copper
Photography Credit: Terrence Smith Photography




