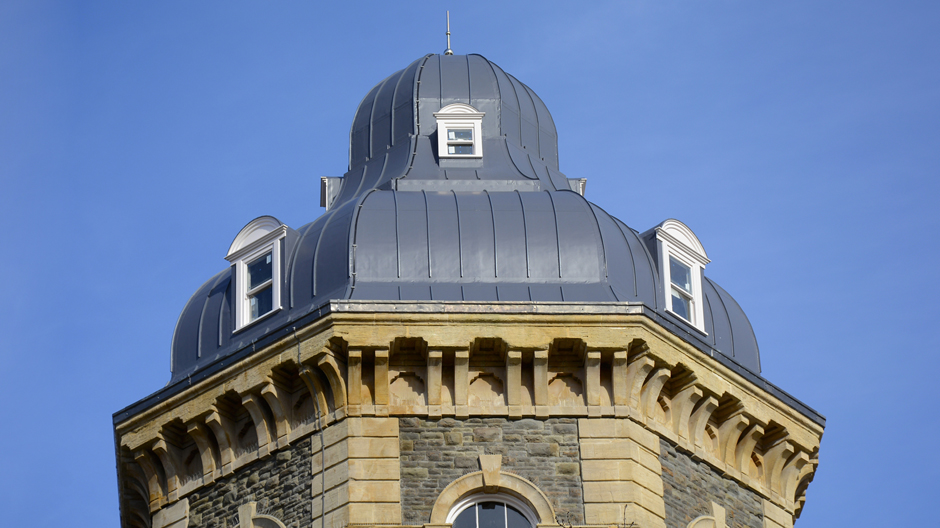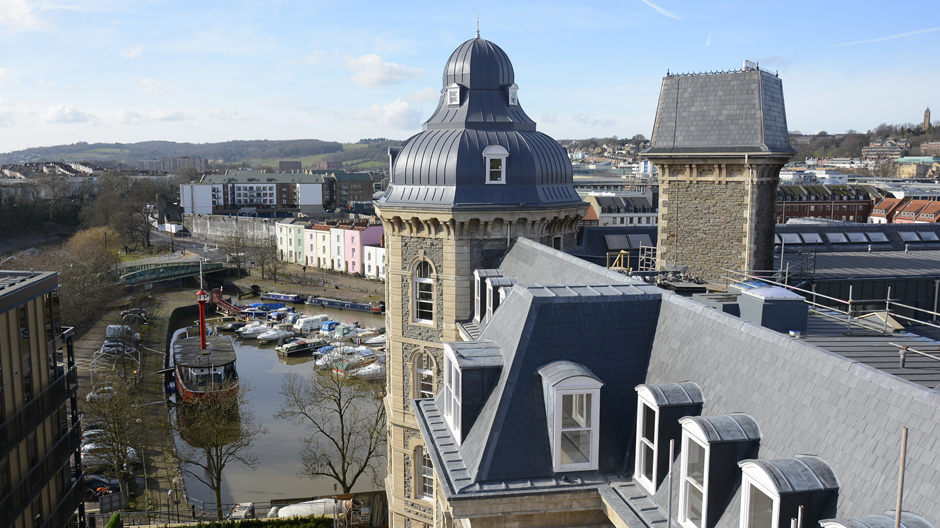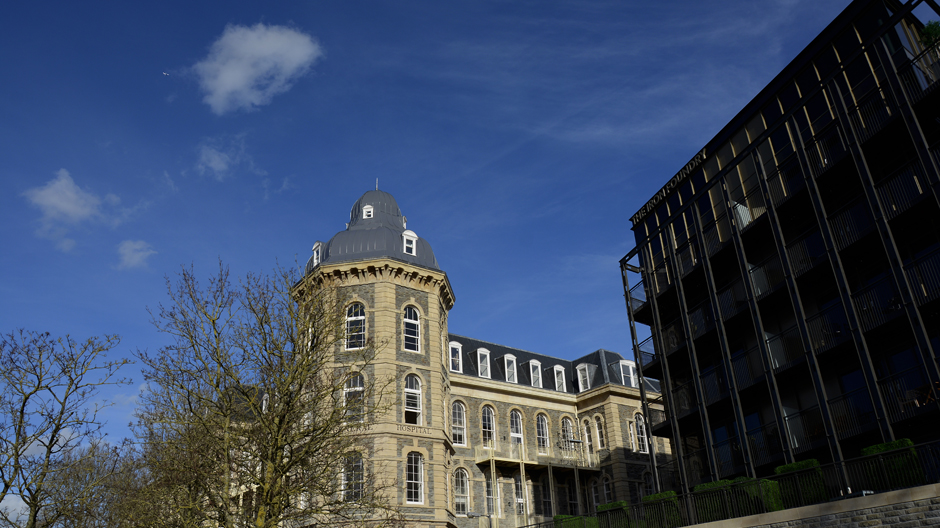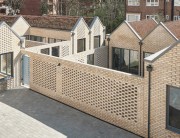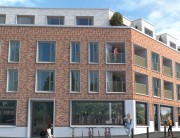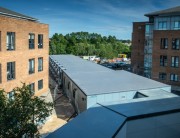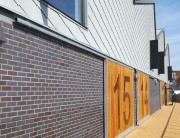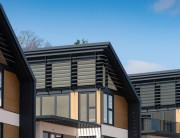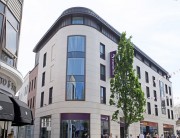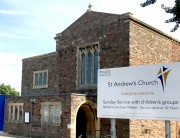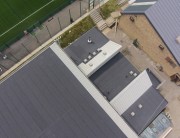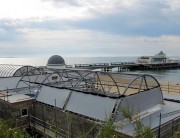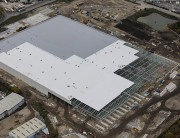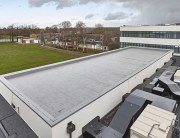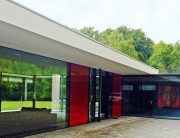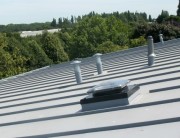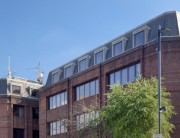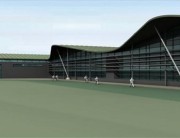The General – Iconic Bristol landmark takes shape, with help from Armourplan PSG
Project: Bristol General Hospital
Architect: City & Country
Main contactor: City & Country
Roofing contractor: Roofworx
Waterproofing membrane: IKO Armourplan PVC
Standing in a prominent position overlooking the city’s Harbourside, the former Bristol General Hospital is an iconic and long-admired building.
The Grade II listed site in Lower Guinea Street is now being redeveloped as 205 luxury apartments and houses with between one and four bedrooms, giving the former hospital – which first opened in 1832 – a new purpose.
City & Country, which specialises in the redevelopment of heritage properties, was granted planning permission for their residential scheme on the condition that they could recreate a key feature of the Bristol General which was once highly visible from miles around.
The distinctive Ogee Dome which once capped the unique 25 metre octagonal tower in the south west corner of the building was destroyed during World War Two bombing, in which other parts of the hospital were also heavily damaged. The challenge for the contractors was to painstakingly recreate the dome, with the replica forming part of plans to return the building to its original exterior design of 1853.
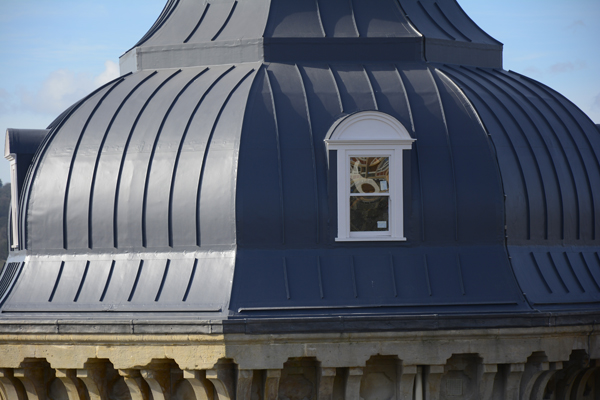
Modern materials were employed in the quest to recreate part of Bristol’s heritage. SIG Design & Technology supplied IKO’s Armourplan PSG membrane because it fitted the bill perfectly as the roof covering was ideal for replicating the original seamed lead roof.
Recreating the dome required the employment of skilled carpenters to build a structure 10 metres wide by nine metres high and weighing over 16 tonnes once completed.
The challenge facing roofing contractors Roofworx was also testing. The replica dome is an uneven structure comprising three sections overall, rather than resembling a uniform sphere.
As well as the replicate lead seams – recreated as standing seams using Armourplan PSG – a key feature of the dome are eight dormer windows which protrude from the two storeys of the main structure. These are an attractive feature of new luxury apartments within the tower of “The General”.
The roofing membrane needed to be carefully dressed around the windows, leaving the timber faces exposed for aesthetic reasons.
Although Roofworx had had experience of using Armourplan on flatter roof structures, they had not then employed it on a project with complex radii such as the Bristol General. However, due to their skills, a planned approach and the versatility of the product, they were confident it would work well.
Contractors studied archive photos of the original Ogee Dome to ensure the same heritage look would be replicated with their craftsmanship.
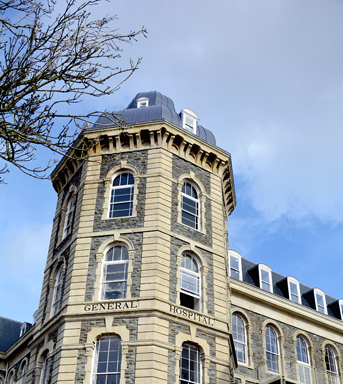 Once the carpenters had assembled the plywood roof frame, which was put together in sections, the Roofworx team worked methodically at roof height, triple checking each length of membrane for a perfect fit before gluing it onto the ply and then welding up the profile joins. Metal pressure plates were fixed to all abutments and laps in the membrane.
Once the carpenters had assembled the plywood roof frame, which was put together in sections, the Roofworx team worked methodically at roof height, triple checking each length of membrane for a perfect fit before gluing it onto the ply and then welding up the profile joins. Metal pressure plates were fixed to all abutments and laps in the membrane.
The team also recreating the lead profile details using standing seams. Again, with no CAD drawings available, photos of the original roof seams needed to be studied first.
As well as being a suitable aesthetic fit for this high profile project, Armourplan PSG comes with a 25 year guarantee. By utilising the same high quality UV resistant PVC compound on both the upper and lower side of the membrane, Armourplan PSG ensures optimal weld strength and quality.
Commenting on Bristol General, Simon Vernon-Harcourt, Design & Restoration Director at City & Country, said:
“The Ogee Dome was an iconic original feature of the hospital. It was essential to reinstate it if we were to return the building to the way that was originally envisaged. We have been painstakingly working on a replica dome that will return the building to its original design by local architect W.B. Gingell in 1853. It is truly rewarding to the see the dome re-emerge from the 75-year-old-scar of the Blitz.”
The Bristol General – iconic landmark takes shape with help from Armourplan case study
More information
SIG Design & Technology has put together an 8-step guide to identify the challenges and ensure that a roof’s design meets a building’s requirements. Called “#Perfect Roof”, the eight steps follow the process from product selection and design expertise through to full guarantees and planned maintenance. This know-how is just part of the service that is provided free to customers.




