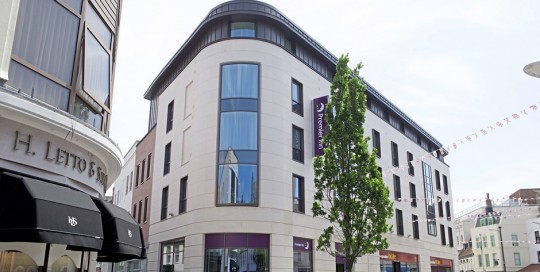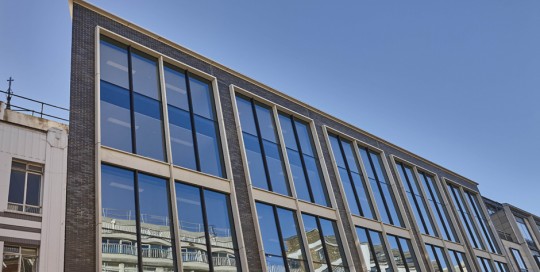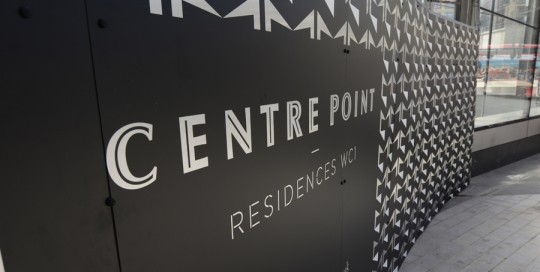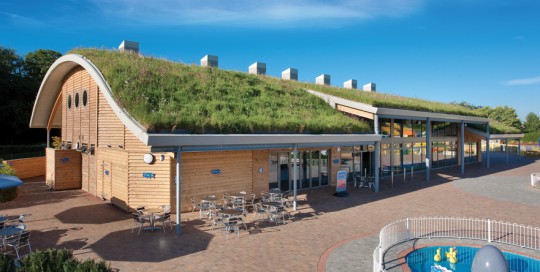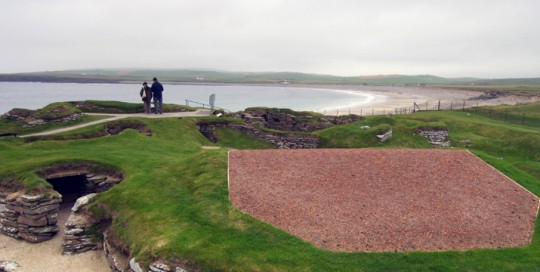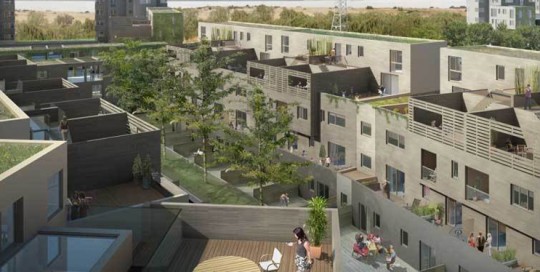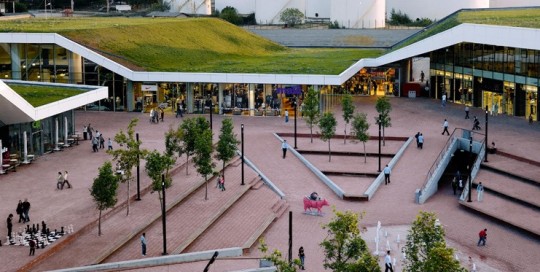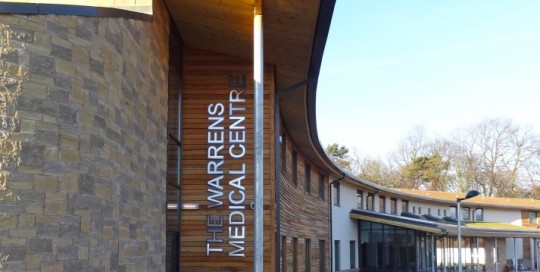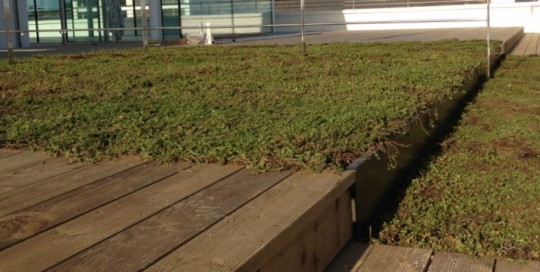Complete roofing and zinc solution from SIG D&T at Jersey Premier Inn
FDT Rhepanol PIB, Green Roofing, IKO Armourplan PVC, Zinc & Copper
Project: Premier Inn, Jersey
Roof membrane systems:
IKO Armourplan PSG PVC single ply 800m2
Hydrostop AH+ liquid waterproofing detailing
Sedum green roof
FDT Rhenofol CGv PVC single ply 80m2
Installer: KA BaileyZinc cladding:
elZinc Rainbow Brown 1600m2
Installer: Boss MetalsChartered building company: Camerons of Jersey
Travellers have another choice of modern, smart accommodation when they visit Jersey’s capital, with the opening of the island’s first Premier Inn in St Helier earlier this year. The four storey 91 room hotel, situated at the busy Charing Cross interchange near the town centre, features some distinctive external cladding in addition to a well-thought-out roof design.
SIG Design & Technology worked closely with Camerons, a 61-year-old Jersey-based chartered building company in the development of the new-build hotel’s roofing and cladding specification. SIG Design & Technology (SIG D&T) followed their eight-step design and build process, #perfectroof, from product selection and roof design expertise through to complete guarantees and planned maintenance.
Once the client brief was established, SIG D&T’s Specification Manager Christa Coe and Technical Support Manager Paul Jacobs worked together to develop the roofing specification.
Four roofing and cladding systems were selected. IKO’s Armourplan PSG system was chosen to waterproof 800 m2 of the main roof area. Armourplan PSG is a glass tissue reinforced polyester fleece backed PVC membrane suitable for use in a wide range of single ply roofing applications on both flat and sloping roofs. Armourplan PSG offers enhanced mechanical properties over standard PVC membranes and is completely UV stable […]
Tasman House, Fitzrovia: Functional roofing with additional amenity use
Green Roofing, IKO PermaTEC Hotmelt, Liquid Waterproofing
Project: 59-65 Wells Street, (formerly Tasman House)
Sector: Retail & Commercial Office Development
Main contactor: Wates Construction Limited
Roofing contractor: EJ Roberts Roofing Limited
Main contract value: £19.5M
Roofing contract value: £110KThe challenge
59-65 Wells Street is an office development in Fitzrovia, London W1. It sits on the site of the former Tasman House and as a new build project will deliver 37,300 sq. ft. of commercial space including 4,500 sq. ft. of retail. Typical floors measure 5,140 sq. ft. (478 sq. m). There are terraces to the first and sixth floors and the development offers shared rooftop terrace with green roofing.
In September 2015, planning permission was granted for Great Portland Estates to demolish the existing building and replace it with a new building. The proposal included associated external alterations to include plant at roof level (with photovoltaics on top of plant). The demolition of the existing 1950s building at 59- 65 Wells Street was completed earlier in 2016.
Key points
As part of the 2nd stage tender process, Wates Construction Limited (Wates) needed to select a highly robust waterproofing system for the inverted roof covering system as detailed and specified by the architect.
The membrane system selected would need to accommodate heavily trafficked areas for following trades and routine maintenance once the building is in use. The design also features plant screen posts, glass balustrades, low door thresholds, low parapets, stone copings and linkages with adjacent buildings. Roof performance criteria specified that products be firmly adhered, free draining and completely watertight.
Wates reviewed the roofing specifications proposed by the design team and proposed IKO’s PermaTEC liquid applied coatings (hot […]
Centrepoint – iconic London landmark benefits from waterproofing and sympathetic restoration
Green Roofing, Liquid Waterproofing
Project: Centrepoint, London
Client: Almacantar
Architect: Rick Mather Architects
Roofing contractor: AC Plc
Waterproofing membrane: IKO Ultra PrevENT
Green roof: IKO RoofgardenStanding an imposing 117 metres above the streets of London’s West End, the iconic Centre Point’s Tower is an unmissable landmark and one of the capital’s first skyscrapers. It’s part of a wider complex which is used for retail and residential purposes.
Although it has long since been eclipsed in height by newer buildings, the brutalist 34 storey structure still cuts an impressive architectural figure. Sought-after residential accommodation in its rejuvenated tower – the tallest residential development in the West End – is priced at the exclusive end of the property market.
Built as speculative office space by property developer Harry Hyams in 1966, Centre Point building is the work of designer George Marsh of architects R. Seifert and Partners, with engineers Pell Frischmann and Wimpey Construction. Centre Point is now a Grade II listed building.
Once the headquarters of the CBI, its largest single tenant, developers Almacantar have recently been busy rejuvenating this outstanding building into a residential block, along with creating a restaurant and retail destination for the bustling West End.
The tower – the most visible part of Centre Point – will have 82 apartments when completed over 34 floors, with one, two and three-bedroom luxury apartments and a unique penthouse. The apartments will be serviced to the standards of a world-class luxury hotel, and the residencies will enjoy facilities including a 30-metre swimming pool, gym and fitness studio.
The Centre […]
Wildflowers rule ok
Green Roofing
Project: Peppa Pig World
Client: Paultons Family Theme Park
Architect: HPW Architects
Main contractor: Knightswood Developments
Green roof: 10,000ft2 Wildflower Roof
Peppa Pig World is a 1.2 hectare attraction in Paultons Family Theme Park in the New Forest National Park in Hampshire. The 930m2 main building is its first all-weather attraction, housing George’s Spaceship Play Zone, retail and visitor facilities.
A huge barrel-shaped roof covers the steel and glulam structural frame, designed to mirror the contours of the landscape, rising to eight metres at its centre. A wildflower roof is a key element of the building’s sustainable and carbon-neutral design by HPW Architects. Completed over four years ago, it is flourishing thanks to the clever choice of 32 indigenous plants and a computerised irrigation system. The wildflower turf covers the entire roof and from the rear, where the building is partially under a bund created using earth excavated from the site, it appears to emerge directly from the ground.
Gary Wilburn, HPW’s director of design and sustainability, says: ‘With the site in a national park, and in the green belt, we had to do something pretty special to get planning permission for a 10,000sq ft. building. As a result, from the southerly aspect all you can see is a mound of earth covered in turf.’
Seven large wind catchers with built-in PV panels, positioned along the spine of the roof, are a key element of a strategy for 100% natural ventilation.
HPW specified a wildflower turf developed by Hampshire specialist James Hewetson-Brown, using only species native to the New Forest area, such as wild red clover, bird’s-foot-trefoil and yellow rattle.
The turf was grown in a compost mix over a membrane to create a root-like mat with an instantly […]
Skara Brae Project
FDT Rhepanol PIB, Green Roofing
Name of project: Skara Brae
Location: Orkney Isles
Client: Historic Scotland
Product: FDT Rhepanol hg green roof membrane
Size: 30 sq m
Architect: Historic Scotland
Installer: Greg Lister of GL Contracts Ltd
FDT harnessed the most modern roofing materials and advanced 21st century technological know-how to help preserve one of Europe’s most remarkable ancient monuments, 5,000-year-old Skara Brae.
The designated World Heritage Site, a fascinating commune of small interlinked stone dwellings, is one of the most-visited tourist attractions on the historic Orkney islands and offers up to 60,000 visitors a year an unparalleled taste of life in Neolithic Orkney.
With the site at the mercy of the fierce coastal elements, Historic Scotland, who care for the attraction, called on FDT to help overcome an unusual problem.
Neolithic carvings beneath the glass viewing roof of one of its famous domed homes were threatened by an unstable environment. Rhepanol hg was chosen to create a new watertight garden roof that blends in aesthetically and could be left undisturbed for up to 50 years.
Barking Riverside
FDT Rhenofol PVC, Green Roofing
Name of project: Barking Riverside
Location: Barking, London
Membrane: Rhenofol CG
Contractors: Albany Brent Ltd, Walthamstow
Green roofing forms a key part of roof design as part of a model for sustainable living in 21st century London. Barking Riverside is a joint venture project between Bellway Homes and the Homes & Community Agency. It is an element of the Mayor of London’s plan to build 10,800 new homes, retail, transport links and new town facilities in the Barking region of East London.
Green roofing was specified for some 50 homes each with a green roof area of 20m2, plus a block of flats with a roof area spanning 2100m2 which comprises 1500m2 green roofing plus gravel margins.
SIG accredited roofing contractors Albany Brent Ltd of Walthamstow were chosen to undertake the green roofing works at Barking Riverside as they have substantial experience in both green and brown roof systems.
SIG Design & Technology designed an inverted roof, waterproofed in Rhenofol CG. Suitable for green roofing projects, the membrane system resists weathering, chemical oxidation and UV radiation, and retains its physical properties over a wide range of temperatures. The polyester fleece backing can be bonded or loose-laid when ballasted.
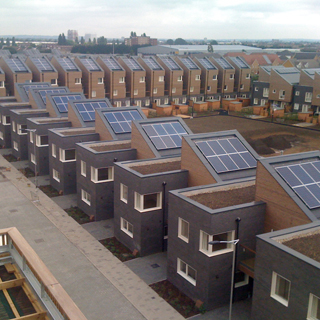
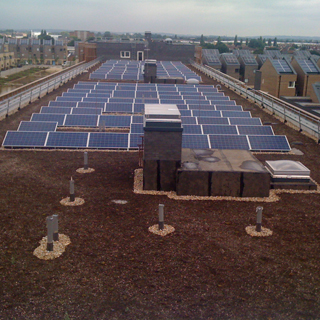
As part of SIG’s recommended roof build up, a plug planted sedum roof system provides the green roof finish. Suitable for both new-build and refurbishment, the system comprises diverse species of hardy, succulent plug plants and native wild flowers which are installed at a density of 20 per m2 to provide a maximum of 10% plant coverage at installation.
This cost effective plug-planted installation method lends itself […]
Meydan Shopping Centre
FDT Rhepanol PIB, Green Roofing
Name of project: Meydan Shopping Centre
Location: Istanbul, Turkey
Client: Metro Group Asset Management
Product: FDT Rhepanol hg green roof membrane
Architect: Foreign Office Architects
Contractor: ICS Ic ve Dis Tic. Ltd. Sti Yukaridudullu-Umraniye/Istanbul
Size: 54,000 sq m
FDT played a key role in reshaping the urban landscape of Turkey’s most crowded city.
The vast 70,000sqm M1 Meydan Umraniye shopping and leisure complex, in Istanbul, is the country’s first shopping centre to feature a green roof – at 54,000sqm the largest of its kind.
Opened to the public in June 2007, the €34m Istanbul shopping centre has been hailed as one of the most exciting additions to Istanbul in modern times. The pioneering design won the process category of the 2008 European Business Awards for Environment for the geothermic technology used throughout the building.
FDT brought more than 30 years of technological expertise to the entire roofscape with its most advanced membrane, Rhepanol hg.
Rhepanol hg was specified because it provides a completely waterproof and root-resistant cover, allowing the roof to be planted up and thus offsetting some of the development’s carbon emissions.
Some 35,000sm of flat and sloping roofs were planted with vegetation, providing a much-needed rooftop green oasis for the city’s 14 million residents.
The remaining 20,000sqm is gravelled to provide a public square – complete with lush vegetation and a water feature which can be used as a skating rink in winter.
Installing the build up on 700 pitched areas – unusually high for green roofs – was a major success for FDT, who provided all the specification and technical support to the architect and owner
The Warrens Medical Centre
FDT Rhenofol PVC, Green Roofing
Name of project: The Warrens Medical Centre
Location: West Wirral
Product: FDT Rhenofol CG with sedum green roof
A Rhenofol CG sedum green roof helped secure a silver Green Apple sustainability award for a West Wirral healthcare development, which also won the LRSA Design Award 2012. Built on greenbelt , the Warren Medical Centre was designed by BRP architects of Market Harborough. SIG Design & Technology designed and supplied the roof build up.
Sustainability was key to achieving planning consent and the curved plan form of the building over two floors reduced the scale and mass of the 2000+ m2 design and build project. The building was lowered into the ground by two metres to maintain the silhouette of the broadleaf woodland backdrop. Local materials such as such as natural stone, natural green oak cladding and three species of sedum were chosen as they will gradually mellow and harmonise with the backdrop. The building was designed and constructed to achieve an Excellent BREEAM rating.
There are two curved green roofs together covering some 1083m2. A built up green roof was chosen over a modular system as facets had been removed using plywood sheeting. The 150 m2 roof to the rear is waterproofed in Rhenofol CG only and houses photovoltaic panels and mechanical plant. Surface water run-off is facilitated through the green roof and permeable paving systems contribute to a SUDS drainage solution.
Suitable for green roofing projects, Rhenofol CG resists weathering, chemical oxidation and UV radiation and retains its physical properties over a wide range of temperatures. The polyester fleece backing can be bonded or loose-laid when ballasted.
The final testimony to the success of the building rests with the patients and staff of the West Wirral Group Practice […]
Goats on the Roof
Green Roofing
Name of project: Goats on the Roof Cafe
Location: Fontburn, Rothbury
System: TPE single ply mechnanically fixed
Product: Spectraplan SM120 light grey
Contractor: Redhead Roofing
Size: 300m2
Rarely included in building contracts are specifications allowing roof top access for climbing goats. But that is exactly what Newcastle-based contractor Redhead Roofing LLP faced after winning a contract to install the green roof system for a new build visitor centre and cafe, called Goats on the Roof, at Fontburn near Rothbury.
IKO Spectraplan SM120 dark grey was specified and installed to the 300m2 roof area, ready to receive a green roof system. The system provides a sustainable green roof covering and provides the perfect playground for a rare breed of climbing goat called the Bagot, resident at Fontburn.
Fitting a system which allows goats to access and climb around the roof top certainly is a unique job and the most unusual challenge faced by Redhead Roofing in the company’s 25 year history.
Spectraplan is only available in the UK from SIG Design & Technology and can only be installed by an IKO Single Ply trained and licensed contractor.
Sandbanks Court, Poole
Green Roofing
Name of project: Sandbanks Court
Location: Poole, Dorset
System: TPE single ply
Product: Spectraplan SM120 light grey membrane
Contractor: Landmark Living Roofs
Size: 55m2
Sandbanks Dorset has become a popular location for the rich and famous and this one-time sand-dune shanty town is now being described as the UK’s answer to Monte Carlo. With its pristine golden sand beaches and its Mediterranean like climate, it has quickly established itself as a millionaires’ playground. Sandbanks Court apartments are situated within the expensive up-market area of this coastal peninsular and enjoy spectacular panoramic views across the sea.
A green roof system was selected for this project as the client required a roof that would complement and accommodate the step in levels to follow timber decking lines to the 55m² roof terrace areas.
IKO Single Ply’s Spectraplan SM120 light grey single ply waterproofing system was overlaid to the existing roof and newly built sun rooms, ready to receive a green roof system. Offering exceptional mechanical strength, enhanced UV stability and long term waterproofing performance, the Spectraplan TPE system offers the most advanced polymer technology available in the industry. Safe, reliable welding characteristics make it the material of choice for complex roof structures and those requiring rapid installation.
The external roof area has proved a real success with its users and they can now enjoy the new found lease of life to their rooftop with a view of the Dorset Coastline.
Green roofs offer multiple benefits for both the environment and the building occupants including, improved air quality and aesthetic appearance, better thermal and acoustic performance and increased roof life expectancy. These extensive systems can be installed on a wide range of buildings, including schools, houses and commercial offices.
Spectraplan is only available in the UK from […]




