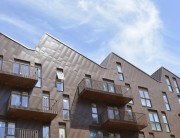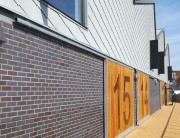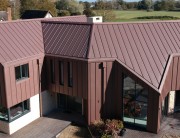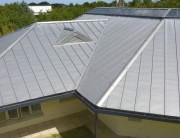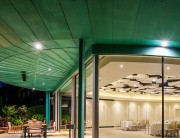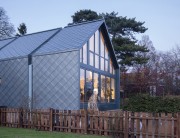Vita Student Newcastle – timeless yet contemporary zinc and stone
Project: Vita Student Newcastle
Client: Vita Student
Architect/Interior Designer: Fuse
Main Contractor: Carillion
Window Subcontractor: Polar NE
Structural Engineer: WSP
Envelope Contractor: Roofclad Systems
Zinc: elZinc slate rhomboid shingles
Architects and interior designers Fuse worked with Historic England and the city’s planning and design officers to develop a façade that is unashamedly contemporary, but has a timeless quality the client required, complementing the neighbouring buildings without imitating them.
The building presents a unified personality to the street and internal courtyard, stepping down across the site to respect the surrounding building’s massing. Façade materials are natural sandstone cladding on the major facades, changing to facing brickwork along Pudding Chare and to the rear of the site.
High quality anodised aluminium windows with detailed feature panels are used throughout, and elZinc Slate rhomboid shingles complete the look on upper levels, mansard roof and the recessed junction with the Union Rooms next door.
We talked to Project Architect Philip Walker of Fuse, who were the architects for the project and interior designers for the hub space, a recreational and break out space in the ground floor of the building.
Using zinc on the project
On a site of this importance, the façade treatment was always going to be important. “With eight listed buildings nearby, the architecture in and around the site is quite ornate,” says Philip Walker. “Our Design and Access statement reviewed the history of the site, and picked up the many mansard roofs and a lot of articulation and scalloped roof forms. Zinc shingles lend themselves to represent these scalloped features; intricate, crisp and nicely detailed. The approach was, let’s not copy what’s there but apply a contemporary twist.”
Walker’s team initially looked at well-known brands of zinc to provide the rhomboid shingles. However, as the project moved into the construction phase, it was clear by comparing specifications that Spanish manufactured elZinc could provide commensurate high quality for a considerable saving in cost, so a shift to elZinc Slate was approved.
What size of shingles should you use?
Zinc, copper and stainless steel shingles are available in a wide range of sizes and shapes which suit themselves to all kinds of applications. They are adaptable in that they can cover roof and walls, can cover unusual shapes, and can produce evocative effects such as the grandeur of a Parisian mansard roof or the shimmering skin of a reptile.
 At Vita Newcastle, SIG Zinc & Copper were brought onto the project at tender stage to detail and advise on the shingles. At the time the proposed shingle size was 250×180 rhomboids, which install at 55 shingles per m2. These small shingles look great, but could make the façade look very busy from the mid-distance.
At Vita Newcastle, SIG Zinc & Copper were brought onto the project at tender stage to detail and advise on the shingles. At the time the proposed shingle size was 250×180 rhomboids, which install at 55 shingles per m2. These small shingles look great, but could make the façade look very busy from the mid-distance.
As specialists in metal shingle supply and design, SIG Zinc & Copper were able to look at all the options on the market and suggest a considerably larger shingle (560x250mm) which, as you can see, still looks fabulous but at only 14 shingles per m2 offers a considerable cost saving to the project in terms of installation costs.
The resulting density of shingles, installed by specialist roofing and cladding contactors Roofclad Systems, looks extremely attractive next to the anodised aluminium perforated screens and provides an appropriate foil to the neighbouring 19th Century buildings.
Crisp window reveal
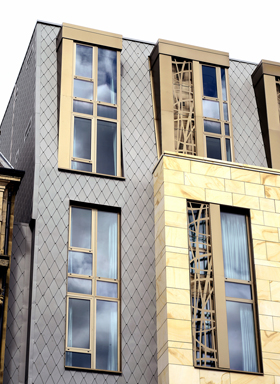 Detailing the mansard roof and vertical panels was relatively straightforward once the size was agreed upon, with the intention being to keep the finish crisp and neat. Walker’s team at Fuse were closely involved in setting out their requirements and reviewing the specialist subcontractor drawings. Envelope contractor Roofclad Systems also made up a 2m board of full size shingles to demonstrate the finished effect. “This was very effective for talking to the client and the planners,” says Walker.
Detailing the mansard roof and vertical panels was relatively straightforward once the size was agreed upon, with the intention being to keep the finish crisp and neat. Walker’s team at Fuse were closely involved in setting out their requirements and reviewing the specialist subcontractor drawings. Envelope contractor Roofclad Systems also made up a 2m board of full size shingles to demonstrate the finished effect. “This was very effective for talking to the client and the planners,” says Walker.
Most notable is the junction between the shingles and the full and double height bronze anodised aluminium window frames, supplied and installed by specialist window fabricators Polar NE. The window reveal turns 90 degrees for just a few millimetres, enough to tuck the shingles in behind the reveal. This gives the bronze window reveals a little more prominence, and allows water to run smoothly down the vertical face of the reveal.
The completed project
Now that the project is complete, Walker is very happy with the result. “We are absolutely happy with the façade. The crisp detailing is excellent, as one would expect with zinc. The overall envelope is just right for the site and contrasts nicely with the stone and brick of the surrounding buildings. You cannot match the ornate detailing of late 19th century in today’s world, so it’s about the scaling and massing being appropriate, which works really well with this project.”
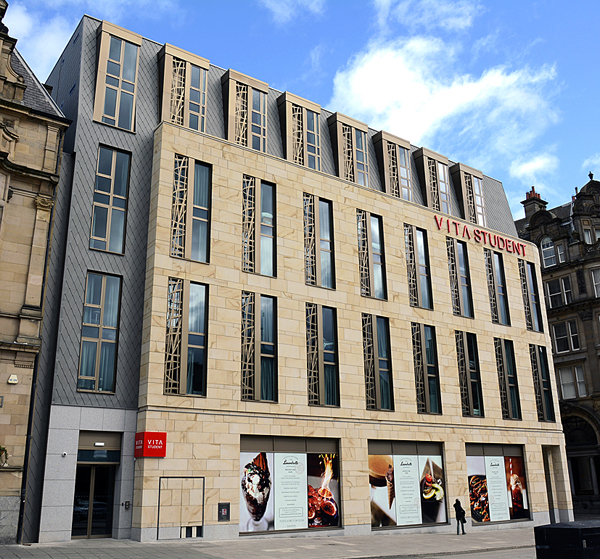 Philip Walker has advice for architects considering using Zinc in a project of this prominence. “Take your time to look at the size of shingle and what is practical. Take good sized pieces of the products to site, and offer them up to potential other materials, and to the surrounding buildings – it really helps. Make sure you look at the fixings, specifications and approved height of use. And don’t forget that detailing and advice is available, so make good use of it.”
Philip Walker has advice for architects considering using Zinc in a project of this prominence. “Take your time to look at the size of shingle and what is practical. Take good sized pieces of the products to site, and offer them up to potential other materials, and to the surrounding buildings – it really helps. Make sure you look at the fixings, specifications and approved height of use. And don’t forget that detailing and advice is available, so make good use of it.”
Vita Student Newcastle – timeless yet contemporary zinc and stone case study
More information
SIG Design & Technology has put together an 8-step guide to identify the challenges and ensure that a roof’s design meets a building’s requirements. Called “#Perfect Roof”, the eight steps follow the process from product selection and design expertise through to full guarantees and planned maintenance. This know-how is just part of the service that is provided free to customers.
- Read more about zinc, copper and stainless steel shingles here.
- Visit the Architect’s page on the project here which includes interior photography and more information about the development of the project.
- Thinking about specifying metal shingles? Talk to the experts! Call SIG Zinc & Copper on 0330 123 1820 or visit sigzincandcopper.co.uk
Photos: Terence Smith Photography








