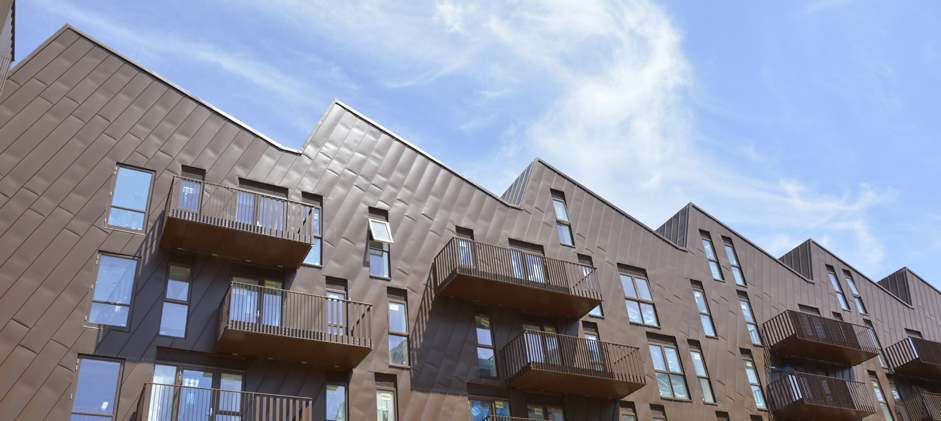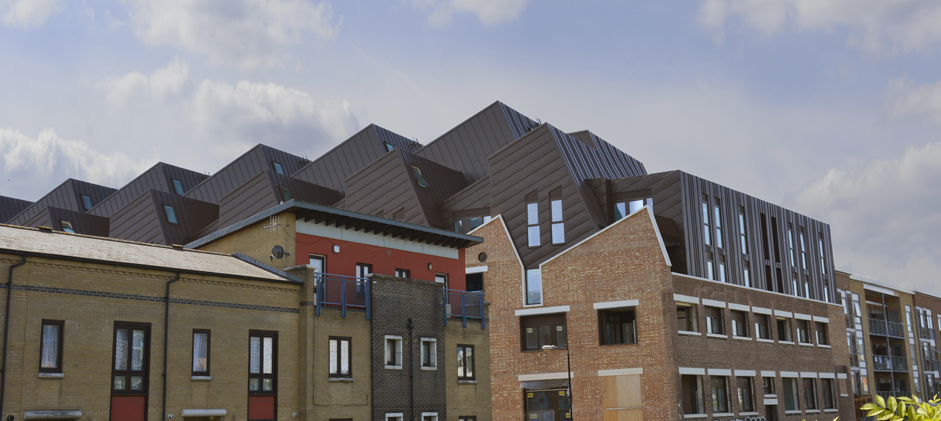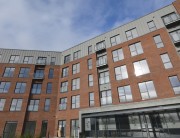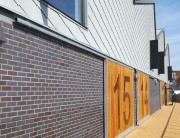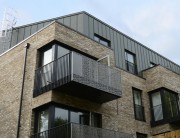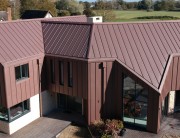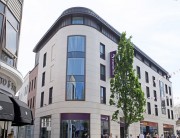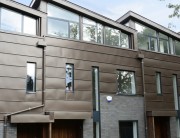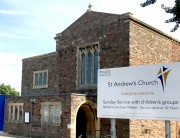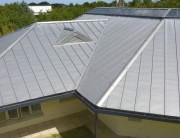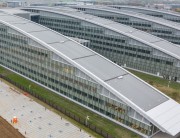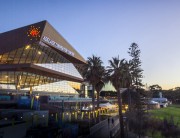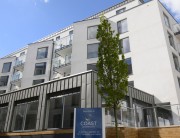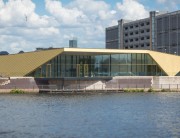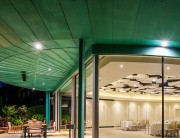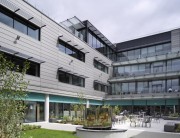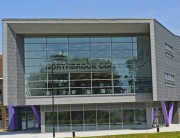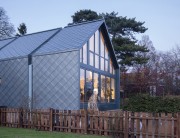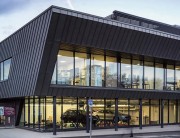Zinc roofing and cladding for Housing: 83 Barchester Street, Poplar
Project: 83 Barchester Street, Poplar
Client: Canary Wharf Group
Architect: Metropolitan Workshop
Main contractors: Canary Wharf Contractor
Roofing and cladding contractors: All Metal Roofing
Material: elZinc Rainbow Brown Protect
Introduction
This redevelopment of a 1939 factory building and 1956 warehouse provides 115 new affordable homes of the site in the Limehouse Cut Conservation Area. Whilst the original buildings could not be retained, their appearance is echoed in the new scheme which uses A2S1 rated zinc roofing and cladding to provide additional storeys.
About the project
The development occupies a former industrial site, which included a disused factory and warehouse. The three new buildings are organised around a central landscaped courtyard, with a six-storey structure replacing the warehouse, and four- and five-storey elements set within the existing walls of the factory.
Echoing the saw-tooth profile of the factory, the new zinc-clad upper floors and roof form a series of ‘spines’ that progressively raise in height across the site. This element is also conceived as a distinct metal volume that has been ‘slotted’ into the existing brick facade.
Zinc standing seam
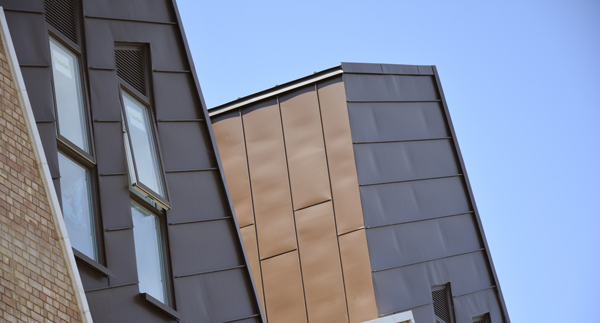 The facades employ both vertical and diagonally laid elZinc Rainbow Brown zinc cladding. Architect Luke Dewey explained,
The facades employ both vertical and diagonally laid elZinc Rainbow Brown zinc cladding. Architect Luke Dewey explained,
“We initially explored various types of metal cladding, including aluminium and painted steel, but had concerns over durability and long-term maintenance. One of the most important considerations was that the cladding should retain its original appearance for as long as possible. This led to a choice between two materials: bronze alloy or pre-weathered coloured zinc. The design team ultimately favoured zinc for its sheen-like appearance, which is very much in keeping with the site’s industrial heritage. We also admired the material’s ability to subtly absorb and reflect changing light conditions – almost as if it has a life of its own.”
The elZinc Rainbow Brown zinc, supplied by SIG Zinc and Copper, was chosen for its warm, bronze coloured tone which Metropolitan workshop felt would perfectly compliment the hues of the existing brickwork.
In addition, the product provides, as Luke Dewey says, “excellent protection against corrosion, is cost-effective, sustainable and 100 per cent recyclable.”
Design and construction
For the first stages of the project SIG Zinc and Copper worked with Metropolitan Workshop to provide initial drawings for tender. These were then picked up by the successful specialist contractor All Metal Roofing, who completed the packages for zinc roofing and cladding. All Metal Roofing, with the support of the SIG Zinc and Copper team, then worked closely with the architects to refine and gain approval for all the roofing and cladding details.
One of the most important aspects of the detail design process was to retain a seamless aesthetic with crisp lines and minimal overlaps at eave and verge conditions. All Metal Roofing was able to adapt traditional details to more closely meet the original design intent drawings. For example, typical 150-200mm verge overlaps were reduced to around 80mm, without compromising the performance of the envelope.
The project was procured using a Construction management contract.
Roofing and cladding buildups
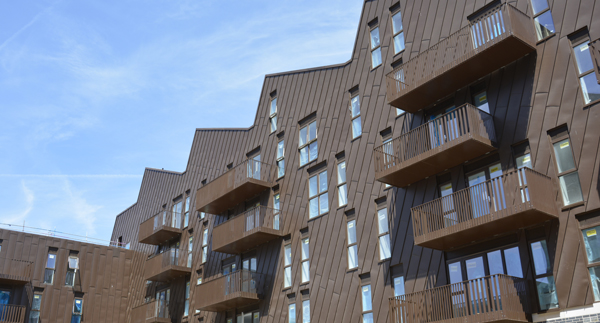 The zinc roofing and cladding employ two different forms of construction, both of which meet the clients needs on non-combustibility.
The zinc roofing and cladding employ two different forms of construction, both of which meet the clients needs on non-combustibility.
- The façade cladding is comprised of a steel framing system, a cement particle board deck, mineral wool insulation, aluminium rails supporting trapezoidal steel sheeting, followed by a breather membrane and the angled zinc standing seam cladding.
- The zinc roofing is a warm roof construction with the trapezoidal steel sheeting fixed to timber rafters, followed by a layer of rigid PIR insulation, acoustic matting, topped with the breather membrane the double lock standing seam as is required on roof cladding.
One of the challenges of the scheme was to detail the meeting places between roofing and cladding; whilst the cladding is ventilated the roof construction is not. The solution was to move the façade ventilation to the back of the parapet to obscure it from view.
An additional challenge was the requirement to accommodate penetrations, windows and balconies whilst allowing for the material to expand and contract. Some of the windows penetrate the façade at angles, some parallel to the cladding seams. This required a number of bespoke details to ensure both adequate performance and onsite buildability. Added to this, the tiered nature of the roofs meant they needed to be properly sequenced, particularly with regards to the erection and fall of scaffolding.
30 year system warranty
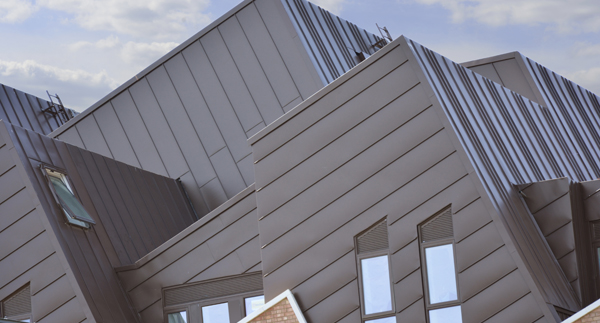 The zinc facades and roofs are covered by a SIG full-system 30-year warranty. This provides excellent peace of mind to the building owner and is a testament to quality of the materials used, as well as the detail design and installation processes employed.
The zinc facades and roofs are covered by a SIG full-system 30-year warranty. This provides excellent peace of mind to the building owner and is a testament to quality of the materials used, as well as the detail design and installation processes employed.
Alongside the skilled work of All Metal Roofing, SIG Zinc and Copper technicians supported the construction team to ensure that SIG were able to issue the full system warranty.
Tim Coakely at All Metal Roofing explains,
“All Metal Roofing employed a full-time manager, as well as an inspection test plan (ITP) and a quality assurance document to ensure that the project was delivered to the highest standard. The works were signed off at designated stages or ‘hold points’. Following completion of specific elements, the installation would be put on hold and the main contractor, together with the architect and client (if necessary), would join AMR in an onsite inspection and quality assurance checks. The zinc facades and roofs took approximately 12 months to install from start to finish.”
The result of this structured process, together with plenty of technical design development prior to construction, meant that onsite issues were limited and quickly resolved. The result is an attractive, effective outcome, both from a distance and in detail.
Zinc roofing and cladding for housing: 83 Barchester Street, Poplar case study
More information
SIG Design & Technology has put together an 8-step guide to identify the challenges and ensure that a roof’s design meets a building’s requirements. Called “#Perfect Roof”, the eight steps follow the process from product selection and design expertise through to full guarantees and planned maintenance. This know-how is just part of the service that is provided free to customers.
- Visit the elZinc product pages and downloads
- Use our Product Finder to choose the right metal for your project
- Learn more about the 8 steps to the #PerfectRoof
- Thinking about specifying coloured zinc? Talk to the experts! Click here to find out more about elZinc from SIG Zinc & Copper




