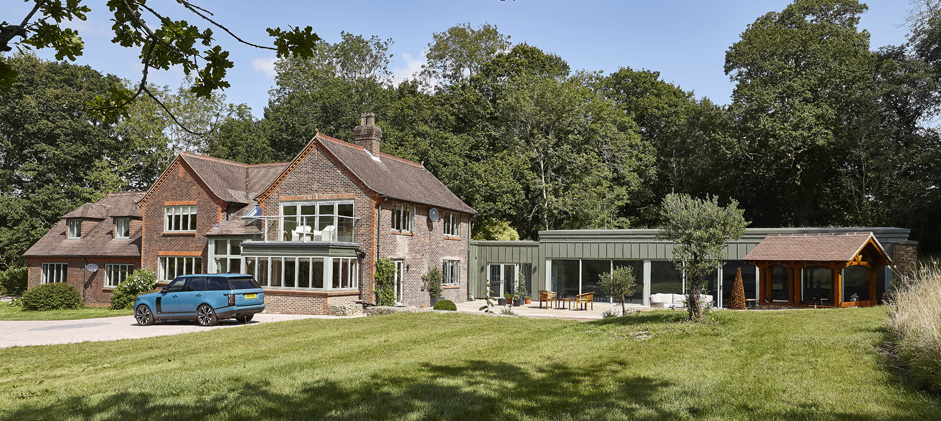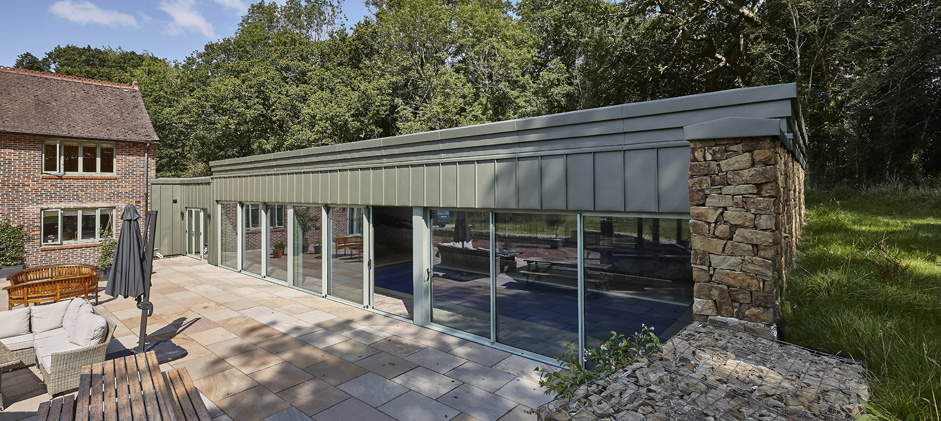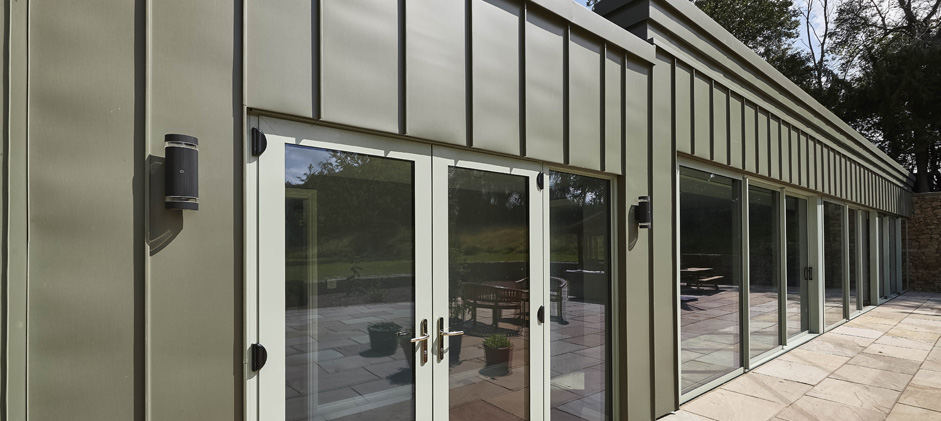Private House, Chichester
Project: Private House, Chichester
Architect: Bayside Architectural Design
Roofing Contractor: Kingsley Roofing London Ltd
Hard Metal Installer: Kingsley Hard Metals Ltd
Roof systems:
Membrane: SIGnature Torch On Bituminous Membrane
Insulation: Foamglas T3+ Insulation Boards
Green Roof: Eco Green Roof Wildflower Sedum Blanket
Metal: elZinc Rainbow Green zinc
Introduction
Sustainability and blending in with the natural environment were the criteria for the re-design and extension of this home near Chichester, West Sussex. Set within six acres of natural gardens incorporating three wildlife ponds Bayside Architectural Design has worked with the client to sympathetically redesign and extend this 1950’s property, which was formerly a nursery, into a 6-bedroom luxury home.
Material Selection
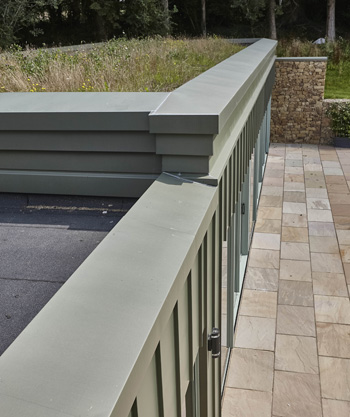 Due to a steep fall on the site and reduce its visual impact, the extension which comprises a swimming pool, changing room and home gym, has been cut into the adjacent grass bank. Being partially underground has meant the extension has a high level of thermal performance which easily exceeds current building regulations.
Due to a steep fall on the site and reduce its visual impact, the extension which comprises a swimming pool, changing room and home gym, has been cut into the adjacent grass bank. Being partially underground has meant the extension has a high level of thermal performance which easily exceeds current building regulations.
Simon at Bayside Architectural Design has purposefully designed the extension to look like a modern addition and choice of materials was important in this context. The new building includes a flat roof, green coloured metal cladding to the exterior and substantially sized glazed doors to take advantage of the views and provide plenty of natural light
The dark brick plinth and green zinc cladding have been used to blend the extension with the grass. Meanwhile, the walls have been built in natural stone gabions which over time will weather and blend in with the clay ground.
Finally, a wildflower planted green roof will provide additional habitat for the area’s wildlife. The flat nature of the roof, the change in ground levels and the green roof has made this extension a discrete addition to the property that blends with its surroundings.
Product Selection
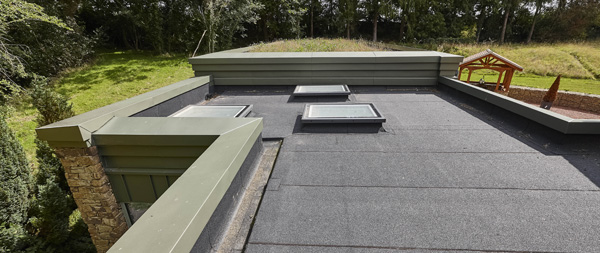
Several elements around the design and nature of the extension made this project a challenging proposition and extensive knowledge on the correct specification of materials was critical to its success.
The roof design comprised of two flat roof areas, a higher one which sits over the swimming pool covered by a wildflower green roof and supported by a bituminous membrane. A smaller, lower roof sits over the other accommodation linking the main house with the pool. The exterior façade is clad in a green zinc which blends seamlessly into its surroundings.
As a supplier rather than a manufacturer, SIG are ‘product agnostic’ and can specify products that meet the precise requirements of the project. This includes providing a detailed NBS specification, designing the whole build-up and ensuring product compatibility. With a network of accredited and trained contractors they could also recommend one installer to carry out all the work.
Dan Madell, Specification Manager at SIG Design & Technology, was able to make numerous recommendations for this project. An earlier specification for a different coloured metal had to be changed due to availability of the product. SIG recommended an alternative for the cladding with elZinc Rainbow zinc in Green.
Metal cladding can be difficult to detail. Conscious of potential compatibility issues Dan also recommend providing a detailed specification for the green roof area using an Eco Green Roof wildflower blanket. The smaller roof area had been originally specified as a zinc but again due to compatibility issues and to reduce costs this was amended to the SIGnature bituminous membrane used on the larger flat roof area.
Condensation Risk
The combination of the swimming pool atmosphere and various wall constructions were not the ideal surface on which to install zinc. In these unfavourable conditions, condensation can easily occur within the walls or roofs of a building especially in these high humidity areas. This happens when warm air comes into contact with cold surfaces and drops in temperature, depositing the excess moisture as condensation. This can result in the zinc degrading and failing.
Simon at Bayside Architectural Design explains: “This was a technically challenging project to design and ensuring compatibility between all products could have been problematic. SIG worked carefully with us to design the correct solution for and ensure it met all the requirements on this project.”
Insulation must be installed with a high level of airtightness and low vapour permeability, forming a continuous, unbroken layer to reduce the possibility of thermal bridging. With this in mind Dan specified Foamglas T3+; a lightweight, rigid and durable insulation material, composed of millions of completely sealed glass cells. It is incombustible, offers superior compressive strength, has guaranteed vapour tightness and long-lasting thermal insulation performance. The Foamglas was installed on to a plywood substrate at a depth of 150mm, designed to achieve a U-value of 0.18 W/m2K.
Roof Products & Installation
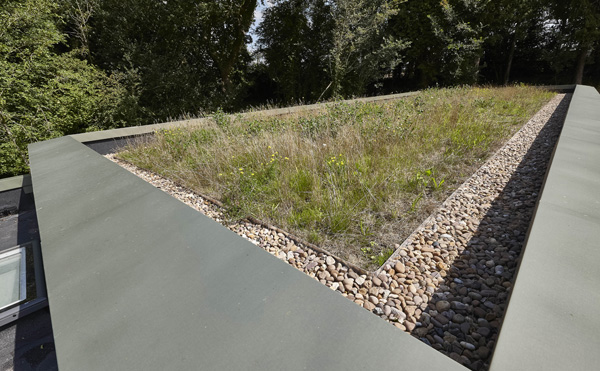
SIG’s Design & Technology Accredited Contractor (DATAC) Kingsley Roofing London installed the bituminous membrane to the flat roof area. Designed for new work or overlays and suitable for either hot or cold roofs, this system comprises a fire rated torch-on cap sheet, underlay and a vapour control layer. The SIGnature25 underlay, which has a 25-year warranty, is mechanically fixed before a fully-torch bonded layer of underlay and the SIGnature-approved Roofgarden cap sheet applied.
The build then moved on to the installation of the green roof area. Designed and supplied by Eco Green Roof, the blanket comprises a mix of wildflower species which are native to the area. The sedum blanket is pre-grown to create a root-like mat with an instantly mature effect ready to be transferred to the building.
The multi-layer Eco Green Roof system was installed over SIGnature bituminous membrane. The system consists of a bitumen compatible protection mat topped with a 20mm fleece drainage layer which enhances stormwater management by slowing the rate at which water hits the drainage outlets at roof level.
This was followed by a 120mm layer of EGR’s Growing Medium, which has been engineered to help capture nutrients for the plants whilst also retaining water to be slowly released to the drainage board. The sedum blanket is then rolled on and watered.
Finally, 20/40mm cobble border was then installed, which acts as a fire break and is an essential provision in green roof design.
Zinc to Finish
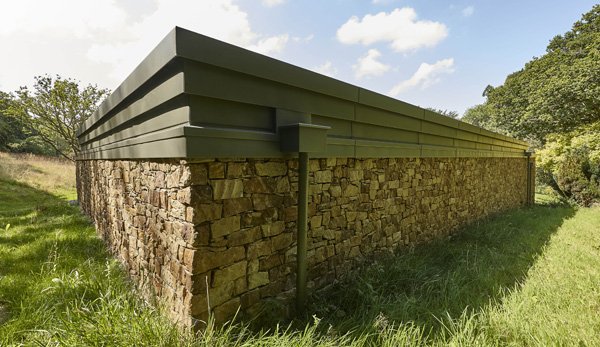
To complete the external phase of the project, the client and architect wanted a green zinc which would enable the extension to blend into its surroundings whilst also complimenting the traditional stone wall. elZinc Rainbow Green vertical-standing seam cladding was installed to the front of the swimming pool building and both sides of the connecting building.
Installed by Kingsley Hard Metals Ltd the metal cladding is a key and visible part of this project. The design and execution of these details are essential to the quality of the finished result. Zinc is a malleable metal that can easily follow the curves and angles in the design and produce crisp lines that accentuate its features.
Created in accordance with design and wind loads, the zinc panels are fixed with a 25mm double lock standing seam profile and a seam spacing of 530mm. The cladding extends over the large, glazed doors approximately 500mm in depth.
A metal parapet to the external wall of the roof has been designed as a decorative cornice. This was the most time-consuming element of the zinc application and consists of three different waves of soffits and fascia. Echoing the façade to the extension, elZinc Rainbow Green was also used on the balcony detailing to the main house.
Team Effort
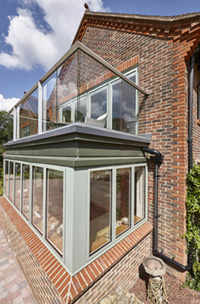 There were a number of parties involved to ensure this complex project ran as smoothly as possible and was ultimately a success.
There were a number of parties involved to ensure this complex project ran as smoothly as possible and was ultimately a success.
Arron Moore from Kingsley Specialist Roofing said, “Dan was instrumental on this project and he knows how the products will perform. He was involved from the outset; meeting with the architect, recommending the most suitable materials and finally providing a detailed specification on the works required – I wish we could get that for all the jobs we’re involved in!”
Private House, Chichester case study
More information
SIG Design & Technology has put together an 8-step guide to identify the challenges and ensure that a roof’s design meets a building’s requirements. Called “#Perfect Roof”, the eight steps follow the process from product selection and design expertise through to full guarantees and planned maintenance. This know-how is just part of the service that is provided free to customers.




