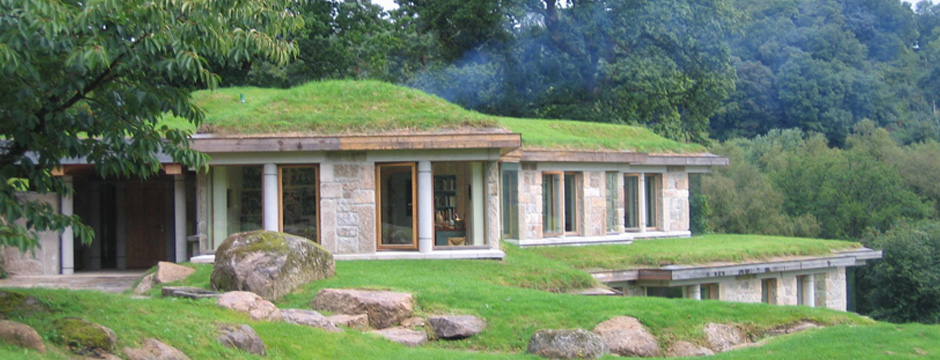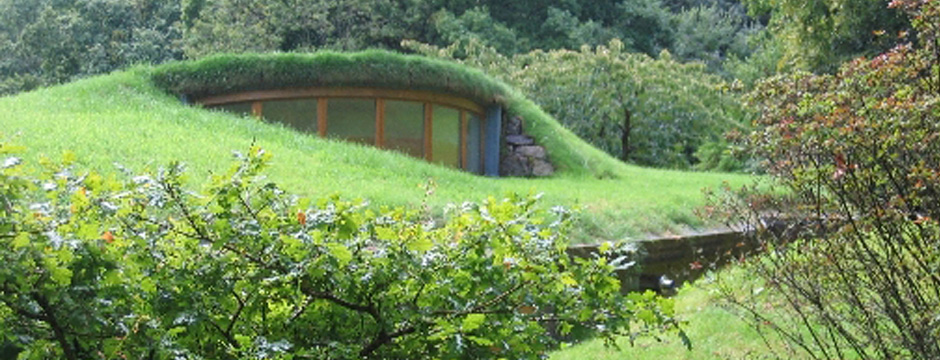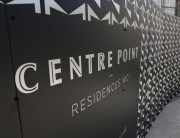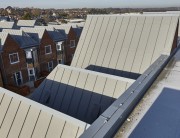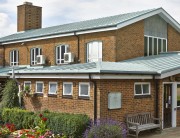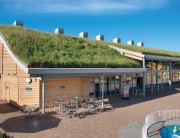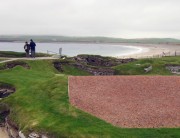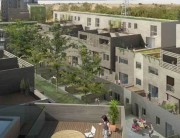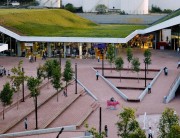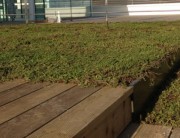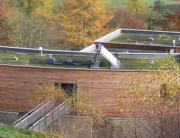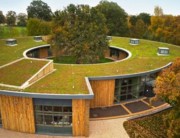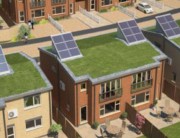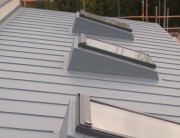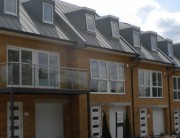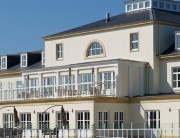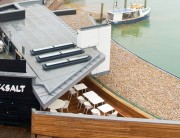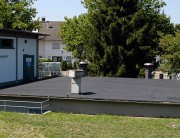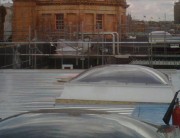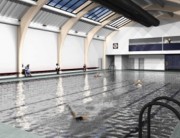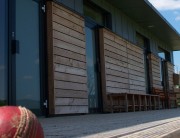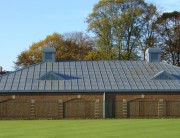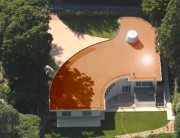Manaton Project
Location: Manaton, Devon
Project: Award winning family home,
Client: Private individual
Architect: Peter Hall, Van der Steen Hall, Chagford
Main contractors: F I Joinery
Roofing Contractors: Western Counties
Roof Design & Supply: SIG Design & Technology
Type: Turf roof
Membrane: Rhepanol hg
Scope: 250 square metres over three roofs
Green innovation was at the forefront of designs for a stunning, award-winning family home created at Manaton, in the heart of secluded Dartmoor.
Rhepanol hg was selected for the three distinctive green roofs that help to shape the character of the large, four bedroom Devon property, which incorporates a raft of measures to minimise its environmental impact.
Architect Peter Hall of Van der Steen Hall in Chagford was asked to create the permanent house on the site of the owner’s well-used holiday bungalow. Materials from the bungalow were recycled and used in the new house.
He said: “We chose Rhepanol membrane and accessories for the complex and varied profiles of the roof planes – very different from the large, predominantly flat areas of typical grass-roofed office blocks – because of the help and advice we received from the accredited subcontractor and from the SIG Design & Technology representative.”
The roof, which covers a total of 250sq m, was key to creating a home in harmony with its rural setting. It complements the unique ground-hugging lines of the house and outbuildings, which are set down into the sloping wooded landscape.
The roof make-up comprised natural, local meadow grass and site-excavated topsoil on cuspated drainage layer/root barrier on Rhepanol hg with stainless steel gravel stop profile-adhered to membrane at perimeter and at intervals up steep slopes. The Rhepanol hg membrane was laid over softwood boarded roof, dressed into softwood eaves gutters and onto top of the fascia. (Rhepanol also forms fascia, cill and jambs of the window in the roof.)




