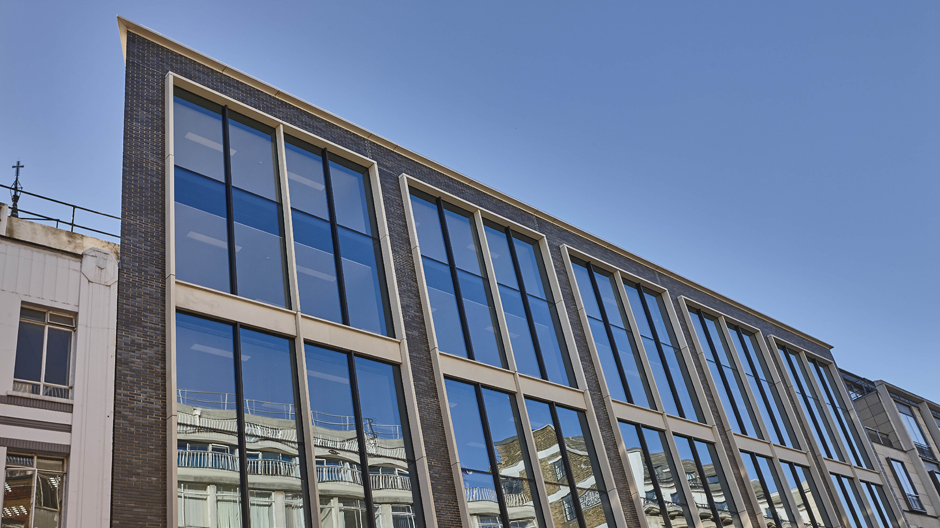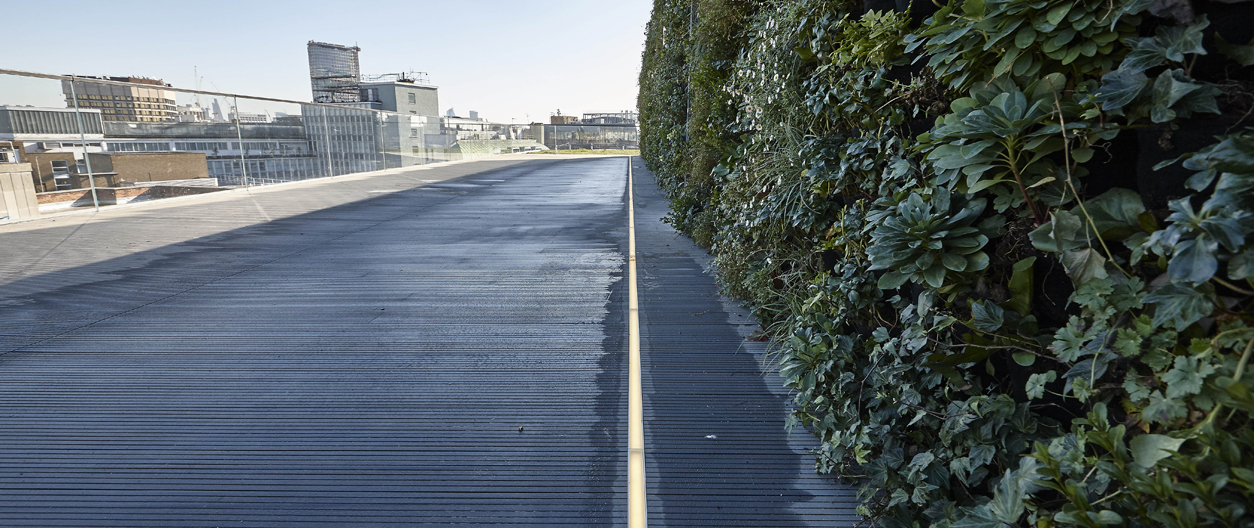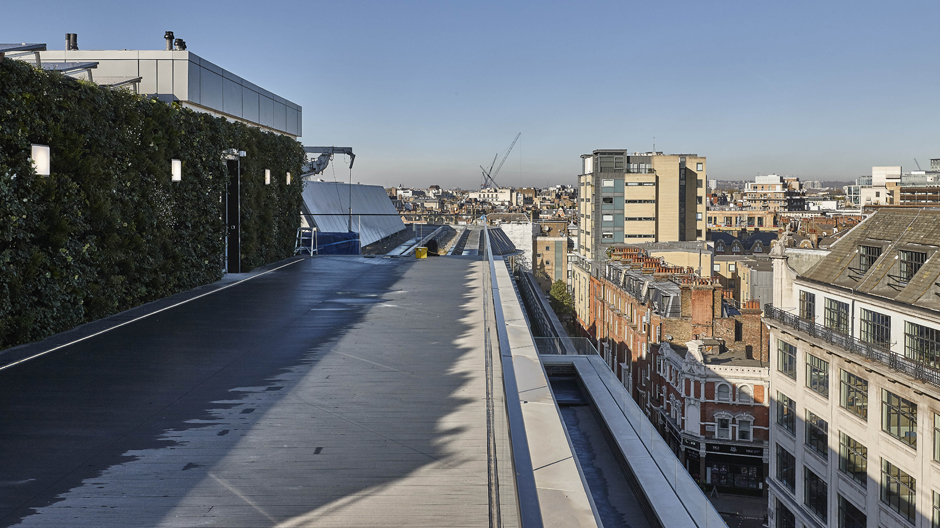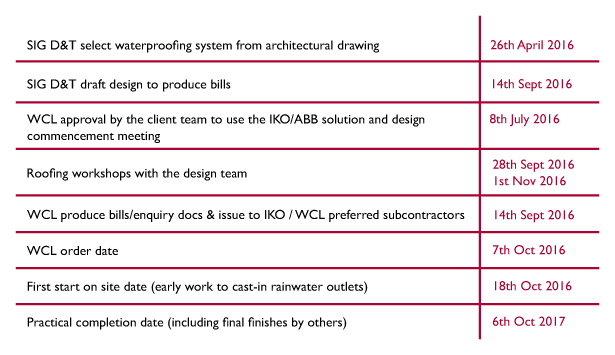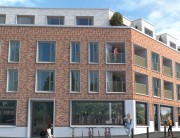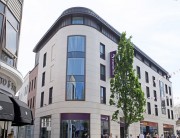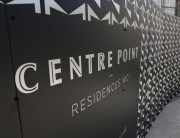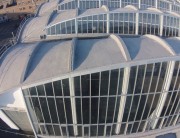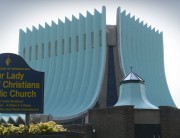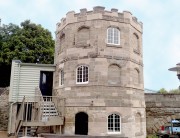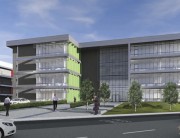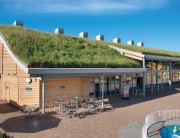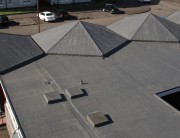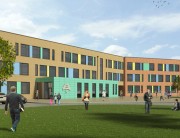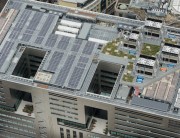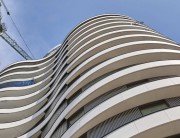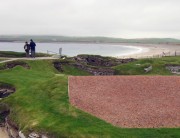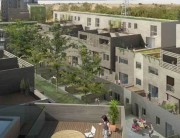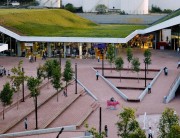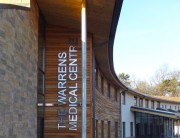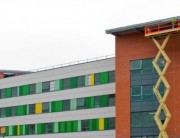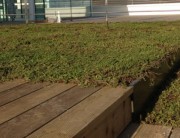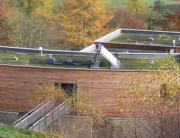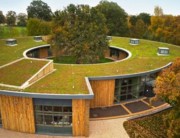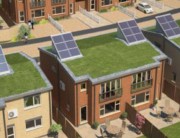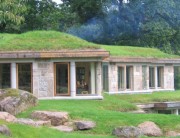Tasman House, Fitzrovia: Functional roofing with additional amenity use
Project: 59-65 Wells Street, (formerly Tasman House)
Sector: Retail & Commercial Office Development
Main contactor: Wates Construction Limited
Roofing contractor: EJ Roberts Roofing Limited
Main contract value: £19.5M
Roofing contract value: £110K
The challenge
59-65 Wells Street is an office development in Fitzrovia, London W1. It sits on the site of the former Tasman House and as a new build project will deliver 37,300 sq. ft. of commercial space including 4,500 sq. ft. of retail. Typical floors measure 5,140 sq. ft. (478 sq. m). There are terraces to the first and sixth floors and the development offers shared rooftop terrace with green roofing.
In September 2015, planning permission was granted for Great Portland Estates to demolish the existing building and replace it with a new building. The proposal included associated external alterations to include plant at roof level (with photovoltaics on top of plant). The demolition of the existing 1950s building at 59- 65 Wells Street was completed earlier in 2016.
Key points
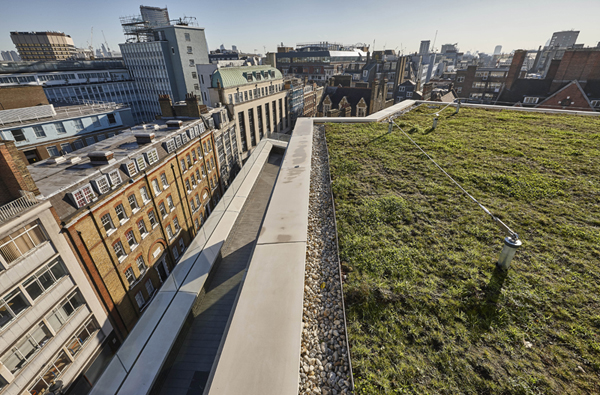 As part of the 2nd stage tender process, Wates Construction Limited (Wates) needed to select a highly robust waterproofing system for the inverted roof covering system as detailed and specified by the architect.
As part of the 2nd stage tender process, Wates Construction Limited (Wates) needed to select a highly robust waterproofing system for the inverted roof covering system as detailed and specified by the architect.
The membrane system selected would need to accommodate heavily trafficked areas for following trades and routine maintenance once the building is in use. The design also features plant screen posts, glass balustrades, low door thresholds, low parapets, stone copings and linkages with adjacent buildings. Roof performance criteria specified that products be firmly adhered, free draining and completely watertight.
Wates reviewed the roofing specifications proposed by the design team and proposed IKO’s PermaTEC liquid applied coatings (hot melt) as the universal solution to waterproofing the project. The inverted roof areas perform two key functions; waterproofing and amenity use. The main roof houses the plant room while the lower levels are designed with aesthetics, biodiversity and public space in mind. They feature terraced areas with decking, concrete paving slabs and green roofing.
To meet and beat the BREEAM requirement of minimum six species biodiverse roof criteria, ABG’s Geogreen pre-grown biodiverse mat finish wildflower roof turf which was selected as it is grown from 34 natural species. Green roofing also supports compliance with Part L of Building Regulations.
Roofing strategy
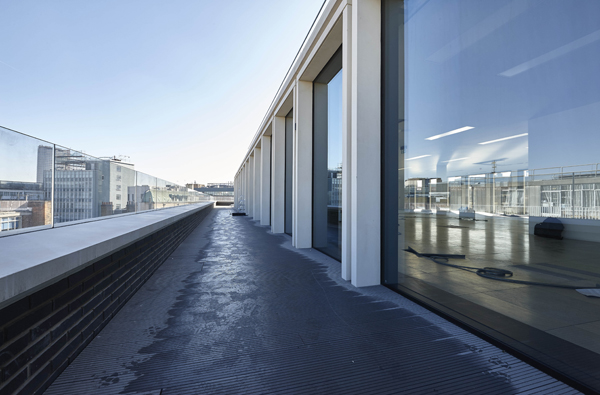
The Project team then put in place the following successful roofing strategy:
- An initial meeting with SIG Design & Technology (SIG D&T) to identify IKO built-up bituminous systems that offered the best overall value to the client in terms of a robust solution, additional detailing of junctions together with a materials and workmanship warranty.
- Workshops with the architect were held to develop the project specific details for the various junctions and different roofing conditions (ballasted roof, terrace decking, biodiverse roof, etc.) and the abutments with walls, glazed areas, thresholds and parapets.
- Once the façade contractor had been appointed, a further design detailing interface workshop was held to develop buildable details that aligned with the intended sequence of work on site.
- SIG D&T were appointed to work up the specification and detailing. The overall design responsibility for the roofing elements was passed to SIG D&T upon their appointment. A total of 24 drawings were produced by SIG D&T. These were revised as necessary to construction issue status.
- The package of developed detail drawings and specifications was then competitively tendered to IKO approved contractors and EJ Roberts Roofing Ltd. was appointed.
- Furthermore, once the mechanical and electrical design was sufficiently developed, a roof penetration workshop was conducted with SIG D&T and EJ Roberts. This quantified the roof penetrations and developed the final details of how to deal with the project-specific penetrations for mechanical ductwork and electrical risers exiting at roof level.
- EJ Roberts total package value for the project was £110K
Key dates
From June 2016, SIG Design & Technology began designing the complex 635 m2 roof comprising five roof areas in total. A total of 24 no. drawings were produced including revisions.
After a competitive bidding process, SIG accredited contractor EJ Roberts Roofing Limited of London, E10 were appointed for this challenging roofing project requiring a multiskilled approach across a variety of roofing disciplines.
EJ Roberts’, Dean Skipper said; “As the building occupies the site’s entire footprint, project logistics were critical as there was no storage space on site. Careful co-ordination between Wates and ourselves plus Just in Time deliveries from SIG needed to go like clockwork.”
Engineers from manufacturers, IKO visited the Project and issued reports.
The outcomes and benfits
As a risk averse business, the Wates Group favours early engagement with its supply chain, thus enabling SIG Design & Technology to develop the very best flat roofing solutions using their wide portfolio of materials on each project where they are engaged. In turn, the Wates Group is able to secure best value whilst trading with approved SIG D&T / IKO approved and Wates-preferred subcontractors.
Wates expectations were achieved through the close working relationships established between the project team and SIG D&T. Through this informal partnering approach, both Steve Scottorn at SIG D&T and Dean Skipper at E.J. Roberts Roofing have gone on to secure further projects with Wates in London using the IKO roofing flat roofing solutions.
In Wates’ words:
David Stronge, Design Manager for Wates said; “The Tasman House project is a good example of SIG D&T adding value for both Wates and the Client by minimising design detailing and installation risk. The client’s vision and architect’s design intent was maintained and made more robust with the input of SIG D&T. The flexible and responsive approach taken by Steve Scottorn and his team in response to the development of the design – dealing with the adjoining trades such as the façade works and the services penetrations through the roof – meant that the site team could rely on up-to-date construction information from which to build.”
Schedule of products/used with approximate quanities
First floor (rear terrace): inverted slab – terrace area with decking 46 m2
- Substrate: Structural concrete deck with no hollows or back falls
- Waterproofing: PermaTEC Eco Wrap waterproof coating
- Upstand and details: PermaTEC ECoWrap
- Access protection layer: PermaGUARD-F 180 g/m2
- Protection layer to exposed upstands/details – PermaGUARD-M 4mm
- Insulation: Enertherm XPS
- Surfacing: IKO paving support pad
- Slab finish: Precast concrete paving slab on pedestal support system
- Ballast & ballast below decking: 20-40mm round washed ballast
- Decking: Composite decking with ballast between supports
- Accessories: Alutec internal rainwater outlets
Sixth floor (front terrace): inverted slab – terrace area with decking 115 m2
- Substrate: Structural concrete deck with no hollows or back falls
- Waterproofing: PermaTEC Eco Wrap waterproof coating
- Upstand and details: PermaTEC ECoWrap
- Access protection layer: PermaGUARD-F 180 g/m2
- Protection layer to exposed upstands/details – PermaGUARD-M 4mm
- Insulation: Enertherm XPS
- Surfacing: IKO paving support pad
- Slab finish: Precast concrete paving slab on pedestal support system
- Ballast & ballast below decking: 20-40mm round washed ballast
- Decking: Composite decking with ballast between supports
- Accessories: Alutec internal rainwater outlets
Seventh floor: inverted slab waterproofing – terrace area with decking 115 m2
- Terrace area with decking (2) 128 m2
- Biodiverse roof (8) 140m2 – (see below)
- Slabbed / ballasted plant area (11, below the solar panels) 161m2
- Slabbed / ballasted area (9, upper lift overrun roof) 45m2
Main waterproofing 474m2
- Substrate: Structural concrete deck with no hollows or back falls
- Waterproofing: PermaTEC Eco Wrap waterproof coating
- Upstand and details: PermaTEC ECoWrap
- Access protection layer: PermaGUARD-F 180 g/m2
- Protection layer to exposed upstands/details – PermaGUARD-M 4mm
- Insulation: Enertherm XPS
- Accessories: Alutec internal rainwater outlets
- Existing asphalt, repair & clean
- IKO Polimar cold applied liquid overlay system
Inverted Bio-Diverse green roof areas – Approx. 140 m2
- Substrate: Structural concrete deck with no hollows or back falls
Waterproofing: PermaTEC Anti-root hot melt system – 6mm: 2 x 3mm coats- Reinforcement: PermaFLASH-R polyester sheet
- Upstand and details: PermaTEC Anti-root
- Access protection layer: PermaGUARD-F 180 g/m2
- Protection layer to exposed upstands/details – PermaGUARD-M 4mm
- Insulation: Enertherm XPS
- Vapour permeable water control membrane: Enertherm WCL
- Surfacing: ABG Wildflower Roof Turf mat system
- Accessories: Alutec internal rainwater outlets
Tasman House, Fitzrovia – functional roofing with additional amenity use case study
More information
SIG Design & Technology has put together an 8-step guide to identify the challenges and ensure that a roof’s design meets a building’s requirements. Called “#Perfect Roof”, the eight steps follow the process from product selection and design expertise through to full guarantees and planned maintenance. This know-how is just part of the service that is provided free to customers.




