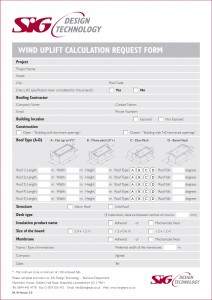Demystifying Wind Load Calculations
We are often asked, ‘What is a Wind Load Calculation?’ ‘When is it used?’ ‘Do I need one for my project?’ so here’s some information about wind load calculations in roof design, what you’ll need and how we can help.
Do I need a Wind Load Calculation?
Wind can be highly destructive to buildings. Calculating wind load for your roof will give you peace of mind, confirm that you have carried out due diligence, and ensure that the finished roof is designed to resist the wind uplift forces it is likely to experience in its lifetime. The process of carrying out the wind load calculation also helps inform the efficient design of your roof.
So do you need a wind load calculation? Most of the time it’s a good idea, but sometimes it is essential, for example,
- For any mechanically fixed roofing job you’ll need a wind load report in order to know how many fixings you need to install in the corner, perimeter and field zones of your roof. Indeed, we won’t be able to give you a warrantee without one.
- For some bonded applications such as Rhenofol CGv or Armourplan PSG, we carry out wind load calculations if the job is in a very exposed location, because its important to check that the adhesive used will be suitable to successfully resist roof uplift. The greatest wind uplift occurs at the corner zones of buildings, where there is the greatest negative effect, so you may need additional mechanical restraints at the corners of a bonded roof. A wind load calculation will identify if this is necessary.
So a wind load calculation is an important document. We have a service where you provide us with some basic data about your roof, and we provide you with a full wind load calculation in return. The information you need to give us is set out in a simple form.
Information to send us for a Wind Load Calculation

Download the form by right clicking on this link and choosing ‘save as’.
[DOWNLOAD WIND CALCULATION FORM]
Here’s a summary of the information requested in the form. Some information is essential, other elements are optional, but if you let us know your preferences we’ll incorporate them in the calculation.
- Project Name – required – We use this to keep records, for your convenience.
- Address and Post Code – required – Each calculation is related to the location of the job. We carry out checks for wind speed and topography.
- Project Type (newbuild or refurb) – This helps us brief our site staff when they visit, so they know what they are looking at.
- Location (exposed or not) – Examples of exposed sites include open countryside, or within a mile of the coast, or on top of a hill, where wind is likely to be more of an issue.If you don’t know if the site is exposed, we can check for you.
- Construction (open or closed) – An open construction includes one or more ‘dominant openings’, large openings which can result in changes in internal air pressure. An example is an aircraft hangar, or building with a loading bay.
- Geometry – Required – Let us know the longest length, width and height of each roof, plus the pitch. We’d prefer the pitch as a ratio but degrees is ok too. Please also let us have a drawing, or sketch, especially if the roof isn’t a simple square or rectangle.We use different software to calculate the wind uplift for different products, and they work slightly differently. For example, the programme we use for FDT products such as Rhepanol, maps the form of the roof, so we can also use it for unusually shaped roofs. The programme we use for Armourplan works on the longest dimensions using a simple rectangle.
- Structure – Required – Let us know the deck details so we can make suitable recommendations. In a cold roof, what kind of fixings will you be using? In a warm roof we’d want to recommend thermally broken fixings, on a concrete deck, fixings suitable for penetrating concrete. With a metal deck we’d need to fix in the centre of the crowns, so let us know the distance between centres– we’ll assume decking to be galvanised and minimum 0.7mm thick unless you tell us differently.
- Fasteners – If you want a full system warrantee, you must use our recommended fasteners. If you’re planning to use different fasteners, include the details here, plus a pull out test report if appropriate.
- Membrane – Let us know which membrane you’re planning to use, and we’ll design accordingly. For example, if you want to use a 1m or 2m wide roll, let us know your preference and we will try to accommodate it within the calculation.If you’re not sure or haven’t decided about any of the buildup detail, let us know and we can look at options and make recommendations as part of the service.
- Contact Details – Don’t forget to let us know your phone number in case we have any questions, and if you can attach a sketch or roof plan to help us meet your needs.
Any Questions?
If you’ve got any questions about the above, do add a comment or call the technical helpline on 01509 501731. We look forward to doing your wind load calculation soon.
We’re going to publish a worked example of how we calculate wind load, with screen shots, after the Roofex show. If you’d like to see it, why not subscribe to receive the blog by email when we publish? Enter your email address on the subscribe box on the right, or click here for details. We don’t use your email for anything else and you can unsubscribe whenever you want.
Image: Weather Vane by Ell Brown (creative commons)














Recent Comments